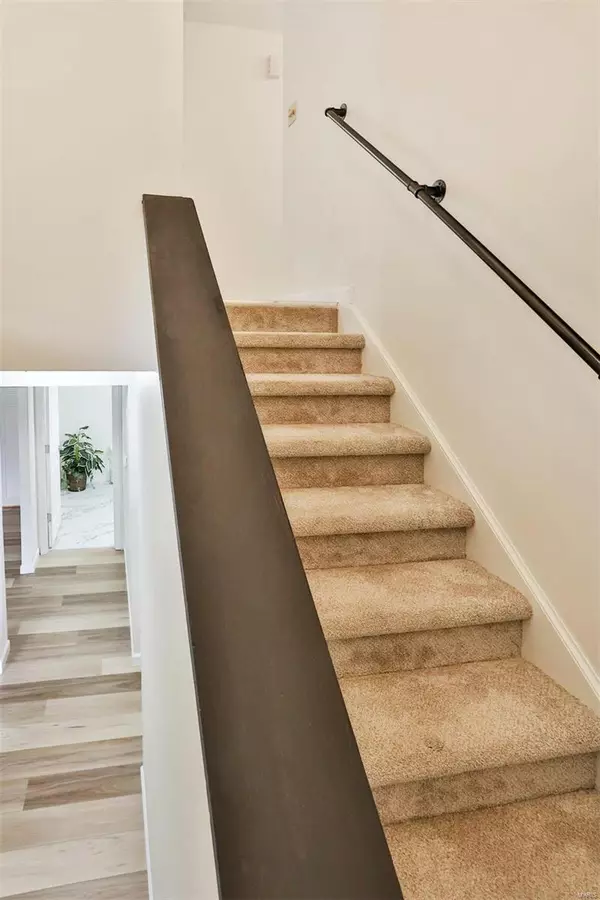$295,000
$299,900
1.6%For more information regarding the value of a property, please contact us for a free consultation.
3 Beds
2 Baths
1,176 SqFt
SOLD DATE : 09/20/2023
Key Details
Sold Price $295,000
Property Type Single Family Home
Sub Type Residential
Listing Status Sold
Purchase Type For Sale
Square Footage 1,176 sqft
Price per Sqft $250
Subdivision Westglen Village 4
MLS Listing ID 23045294
Sold Date 09/20/23
Style Split Foyer
Bedrooms 3
Full Baths 1
Half Baths 1
Construction Status 46
HOA Fees $16/ann
Year Built 1977
Building Age 46
Lot Size 8,059 Sqft
Acres 0.185
Lot Dimensions 72/62/122/124
Property Description
Lots to love here! Completely redone & like new 3 br split-level home that comes with wonderful neighbors on both sides!
New roof 10/2019 w/transferrable warranty. Vinyl siding, enclosed soffit & fascia.
2022: house power washed, exterior painted.
2023: 16 Seer high efficiency HVAC system installed- save money on energy bills! (New homeowner to apply for the
transferable warranty within 30 days of closing). New electrical panel and new water heater installed. All new windows and patio door.
Warranty provided. All ceilings, walls & new 6 panel doors freshly painted. New LVP floor throughout. New kitchen cabinets, countertops, gas range, microwave, dishwasher and garbage disposal. All new bathroom vanities, tub, toilets, fixtures. Woodburning fireplace in lower level family room. New garage door and opener with warranty provided. New concrete driveway. Subdivision has a great neighborhood pool, too.
Great home in like new condition! Come see for yourself!
Location
State MO
County St Louis
Area Marquette
Rooms
Basement Bathroom in LL, Egress Window(s), Fireplace in LL, Partially Finished, Partial
Interior
Interior Features Carpets, Window Treatments, Walk-in Closet(s)
Heating Forced Air
Cooling Attic Fan, Ceiling Fan(s), Electric, ENERGY STAR Qualified Equipment
Fireplaces Number 1
Fireplaces Type Woodburning Fireplce
Fireplace Y
Appliance Dishwasher, Disposal, Microwave, Range, Gas Oven, Stainless Steel Appliance(s)
Exterior
Garage true
Garage Spaces 2.0
Amenities Available Pool
Waterfront false
Private Pool false
Building
Lot Description Cul-De-Sac, Sidewalks
Sewer Public Sewer
Water Public
Architectural Style Traditional
Level or Stories Multi/Split
Structure Type Brick Veneer, Brk/Stn Veneer Frnt, Vinyl Siding
Construction Status 46
Schools
Elementary Schools Woerther Elem.
Middle Schools Selvidge Middle
High Schools Marquette Sr. High
School District Rockwood R-Vi
Others
Ownership Private
Acceptable Financing Cash Only, Conventional, FHA, VA
Listing Terms Cash Only, Conventional, FHA, VA
Special Listing Condition Rehabbed, Renovated, None
Read Less Info
Want to know what your home might be worth? Contact us for a FREE valuation!

Our team is ready to help you sell your home for the highest possible price ASAP
Bought with Daniel Byrne

"Molly's job is to find and attract mastery-based agents to the office, protect the culture, and make sure everyone is happy! "







