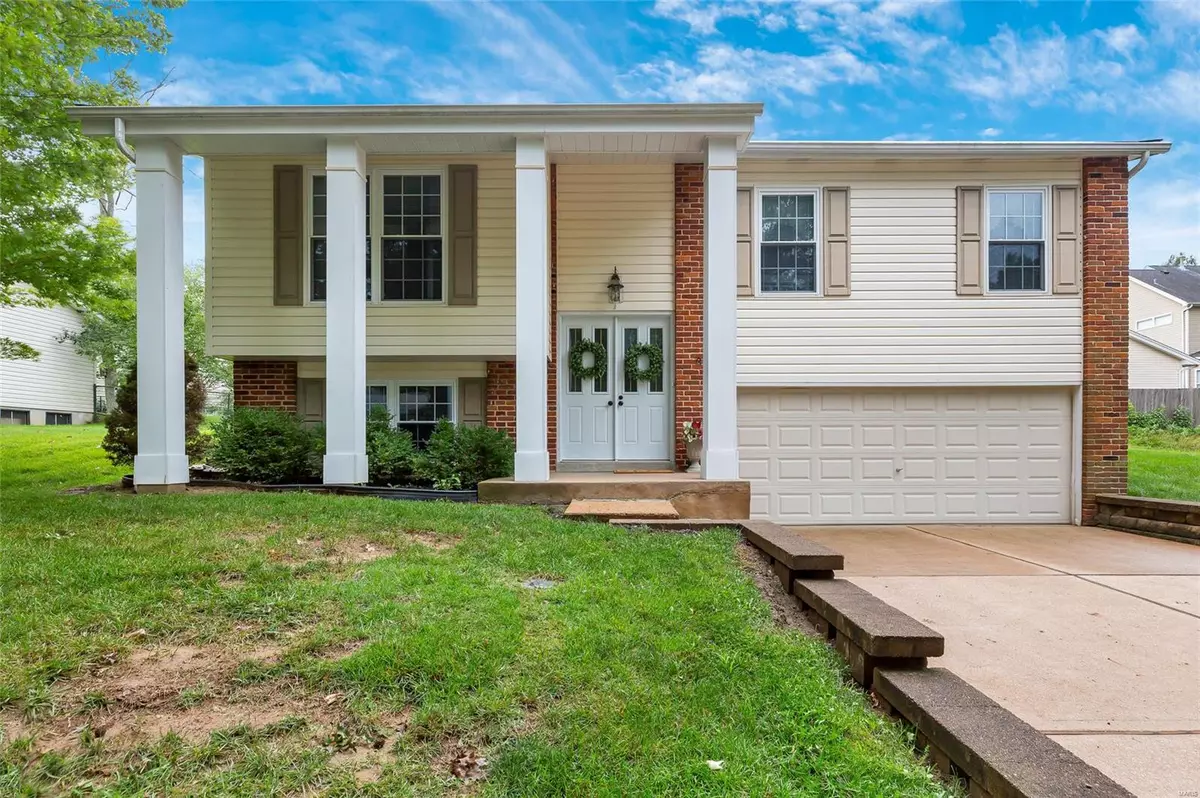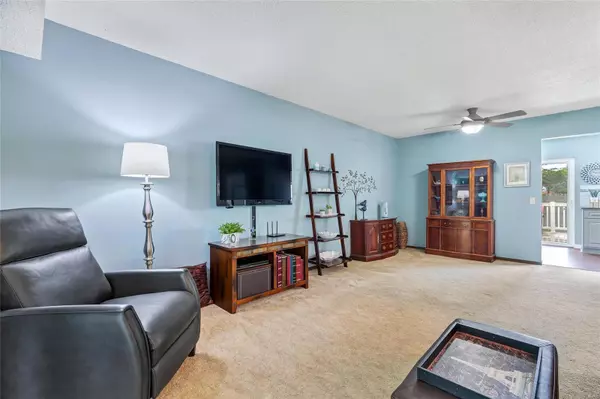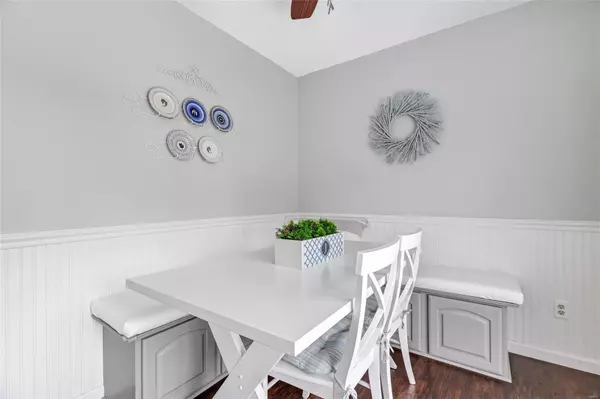$305,000
$299,900
1.7%For more information regarding the value of a property, please contact us for a free consultation.
4 Beds
2 Baths
2,378 SqFt
SOLD DATE : 09/11/2023
Key Details
Sold Price $305,000
Property Type Single Family Home
Sub Type Residential
Listing Status Sold
Purchase Type For Sale
Square Footage 2,378 sqft
Price per Sqft $128
Subdivision Spanish Springs
MLS Listing ID 23048216
Sold Date 09/11/23
Style Split Foyer
Bedrooms 4
Full Baths 1
Half Baths 1
Construction Status 47
Year Built 1976
Building Age 47
Lot Size 7,919 Sqft
Acres 0.1818
Lot Dimensions 90x89x90x88
Property Description
Charming home with updates throughout, including a renovated kitchen. New flooring and paint in a neutral color palate. The kitchen boasts a built-in banquette with extra seating storage, under-cabinet lighting, stainless appliances, granite countertops and lots of natural light. Situated on a cul-de-sac street within a short distance of dining, shopping, and entertainment. In the basement you’ll find a spacious bedroom and updated bath along with a finished bonus room that could be used as a sleeping pad, craft room, laundry area, home-schooling, home office and more. The two car garage is deeper for longer vehicles and heated by the house furnace. Roof is less than 10 years old. Composite deck added within the last 10 years including stairs to ground level. Low maintenance landscaping. Move-in ready and priced to sell!
Location
State MO
County St Louis
Area Parkway South
Rooms
Basement Bathroom in LL, Egress Window(s), Full, Concrete, Sleeping Area, Sump Pump, Storage Space, Walk-Out Access
Interior
Interior Features Carpets, Special Millwork, Window Treatments, Walk-in Closet(s)
Heating Forced Air
Cooling Electric
Fireplaces Type None
Fireplace Y
Appliance Dishwasher, Disposal, Dryer, Microwave, Electric Oven, Refrigerator, Stainless Steel Appliance(s), Washer
Exterior
Garage true
Garage Spaces 2.0
Waterfront false
Private Pool false
Building
Lot Description Level Lot, Partial Fencing, Sidewalks, Streetlights
Sewer Public Sewer
Water Public
Architectural Style Traditional
Level or Stories Multi/Split
Structure Type Brk/Stn Veneer Frnt, Frame, Vinyl Siding
Construction Status 47
Schools
Elementary Schools Wren Hollow Elem.
Middle Schools Southwest Middle
High Schools Parkway South High
School District Parkway C-2
Others
Ownership Private
Acceptable Financing Cash Only, Conventional, FHA, VA
Listing Terms Cash Only, Conventional, FHA, VA
Special Listing Condition Owner Occupied, Renovated, None
Read Less Info
Want to know what your home might be worth? Contact us for a FREE valuation!

Our team is ready to help you sell your home for the highest possible price ASAP
Bought with Allen Brake

"Molly's job is to find and attract mastery-based agents to the office, protect the culture, and make sure everyone is happy! "







