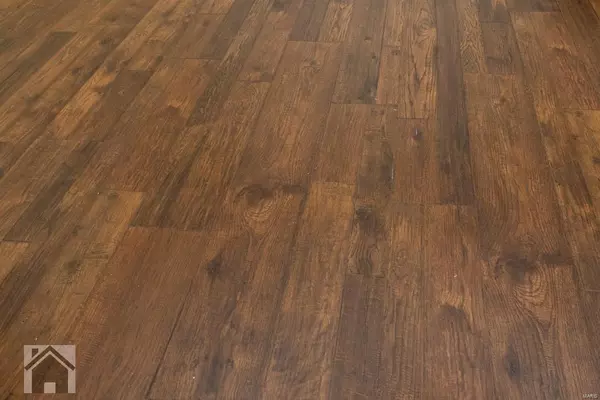$254,900
$254,900
For more information regarding the value of a property, please contact us for a free consultation.
4 Beds
3 Baths
2,278 SqFt
SOLD DATE : 09/06/2023
Key Details
Sold Price $254,900
Property Type Single Family Home
Sub Type Residential
Listing Status Sold
Purchase Type For Sale
Square Footage 2,278 sqft
Price per Sqft $111
Subdivision Saw Mill Ridge
MLS Listing ID 23023848
Sold Date 09/06/23
Style Ranch
Bedrooms 4
Full Baths 3
Construction Status 18
Year Built 2005
Building Age 18
Lot Size 0.530 Acres
Acres 0.53
Lot Dimensions 122 x 261
Property Description
Don't Just Dream a Dream-Own It!! Want luxurious living & plenty of space? This is the ideal home for you! With medium oak cabinets & stainless steel appliances (that gorgeous French refrigerator has a tap panel!), you are sure to fall in love with the vaulted kitchen. Enter the living room to enjoy the cozy fireplace & extravagant vaulted ceilings. The living room & the 2 main floor guest rooms offer Pergo Timber Craft laminate wood floors. The spacious master bedroom suite has brand new carpet, walk in-closet, jetted tub & double vanity. That large family room is a perfect game room for kids or a second living area! Other features of this home include 2 extra storage spaces & bonus room in the basement, large back deck & chainlink fenced backyard. The home also backs up to the woods - ideal for cookouts & bonfires!! Call today - with so much to offer, you don't want to pass this home up! SqFt: 1616 base/2278 finished/3672 total. Square footage & measurements are approximate.
Location
State MO
County Pulaski
Area St Robert
Rooms
Basement Bathroom in LL, Full, Partially Finished, Rec/Family Area, Sleeping Area, Walk-Out Access
Interior
Interior Features Cathedral Ceiling(s), Open Floorplan, Carpets, Window Treatments, Vaulted Ceiling, Walk-in Closet(s)
Heating Heat Pump
Cooling Ceiling Fan(s), Electric, Heat Pump
Fireplaces Number 1
Fireplaces Type Gas
Fireplace Y
Appliance Dishwasher, Disposal, Microwave, Electric Oven, Refrigerator, Stainless Steel Appliance(s)
Exterior
Parking Features true
Garage Spaces 2.0
Private Pool false
Building
Lot Description Backs to Trees/Woods, Chain Link Fence, Fencing
Story 1
Sewer Community Sewer
Water Community
Architectural Style Traditional
Level or Stories One
Structure Type Brick Veneer, Vinyl Siding
Construction Status 18
Schools
Elementary Schools Waynesville R-Vi
Middle Schools Waynesville Middle
High Schools Waynesville Sr. High
School District Waynesville R-Vi
Others
Ownership Private
Acceptable Financing Cash Only, Conventional, FHA, USDA, VA
Listing Terms Cash Only, Conventional, FHA, USDA, VA
Special Listing Condition None
Read Less Info
Want to know what your home might be worth? Contact us for a FREE valuation!

Our team is ready to help you sell your home for the highest possible price ASAP
Bought with Michele Carmack

"Molly's job is to find and attract mastery-based agents to the office, protect the culture, and make sure everyone is happy! "







