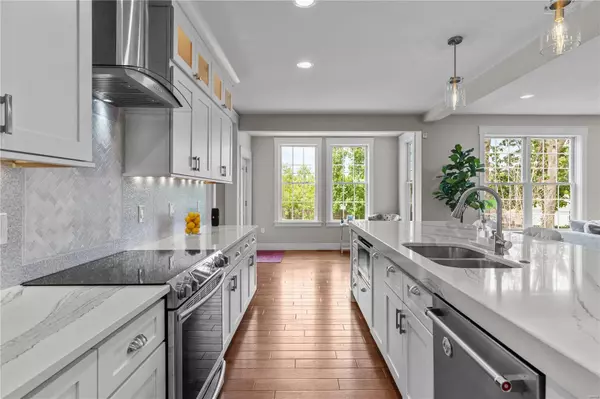$810,000
$775,000
4.5%For more information regarding the value of a property, please contact us for a free consultation.
4 Beds
4 Baths
4,144 SqFt
SOLD DATE : 08/07/2023
Key Details
Sold Price $810,000
Property Type Single Family Home
Sub Type Residential
Listing Status Sold
Purchase Type For Sale
Square Footage 4,144 sqft
Price per Sqft $195
Subdivision Sunset Club Court
MLS Listing ID 23040042
Sold Date 08/07/23
Style Other
Bedrooms 4
Full Baths 3
Half Baths 1
Construction Status 5
Year Built 2018
Building Age 5
Lot Size 10,367 Sqft
Acres 0.238
Lot Dimensions See Tax Record
Property Sub-Type Residential
Property Description
CUSTOM 2 story home in Lindbergh SD. Featuring 4 bdrms, 3.5 bths, & over 4,000 SF! Craftsman front w/ stone finish. Oversized 2 car garage w/ extra storage room. Out back features a 22x18 partially covered patio perfect for hosting. 12x12 pad perfect for your hot tub with a beautiful view of the cascading waterfall! Open floor plan w/ gorgeous wood floors. This home is loaded w/ 5.5" baseboards, floor to ceiling slate gas fireplace w/ plenty of natural light. Luxury kitchen w/ CAMBRIA COUNTERTOPS, soft close cabinets, center island, SS appliances, and tile backsplash. Huge office right off the kitchen w/ custom accent wall. Upstairs you'll walk into the owner's suite w/ coffered ceiling, balcony, spacious closet, luxury bath w/ HEATED floors. 3 more bdrms, one vaulted w/balcony, laundry and full-bath w/ heated floor. Finished basement with LVP flooring, full bath, and plenty of storage space. Vivint security. Ceiling Heater in the garage. Walking distance to Sunset Hills Country Club.
Location
State MO
County St Louis
Area Lindbergh
Rooms
Basement Concrete, Bathroom in LL, Egress Window(s), Full, Partially Finished, Rec/Family Area, Sump Pump, Storage Space
Interior
Interior Features High Ceilings, Coffered Ceiling(s), Open Floorplan, Carpets, Special Millwork, Window Treatments, Walk-in Closet(s), Some Wood Floors
Heating Forced Air, Humidifier, Zoned
Cooling Ceiling Fan(s), Electric, Zoned
Fireplaces Number 1
Fireplaces Type Gas
Fireplace Y
Appliance Dishwasher, Disposal, Electric Cooktop, Front Controls on Range/Cooktop, Microwave, Electric Oven, Stainless Steel Appliance(s)
Exterior
Parking Features true
Garage Spaces 2.0
Private Pool false
Building
Lot Description Fencing, Level Lot, Sidewalks, Streetlights
Story 2
Sewer Public Sewer
Water Public
Architectural Style Craftsman, Traditional
Level or Stories Two
Structure Type Aluminum Siding, Brk/Stn Veneer Frnt
Construction Status 5
Schools
Elementary Schools Long Elem.
Middle Schools Truman Middle School
High Schools Lindbergh Sr. High
School District Lindbergh Schools
Others
Ownership Private
Acceptable Financing Cash Only, Conventional, FHA, Government, VA
Listing Terms Cash Only, Conventional, FHA, Government, VA
Special Listing Condition None
Read Less Info
Want to know what your home might be worth? Contact us for a FREE valuation!

Our team is ready to help you sell your home for the highest possible price ASAP
Bought with Laurie Busch
"Molly's job is to find and attract mastery-based agents to the office, protect the culture, and make sure everyone is happy! "







