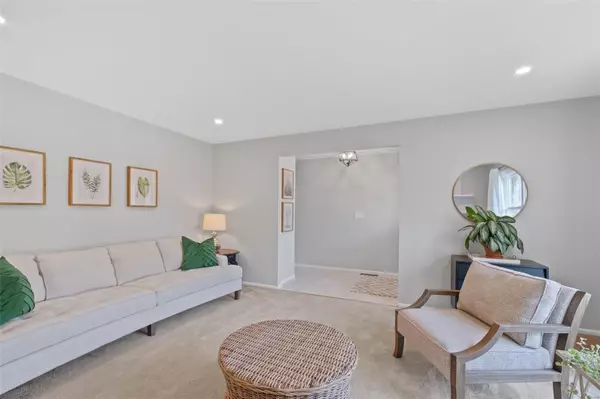$426,000
$370,000
15.1%For more information regarding the value of a property, please contact us for a free consultation.
4 Beds
2 Baths
1,891 SqFt
SOLD DATE : 07/10/2023
Key Details
Sold Price $426,000
Property Type Single Family Home
Sub Type Residential
Listing Status Sold
Purchase Type For Sale
Square Footage 1,891 sqft
Price per Sqft $225
Subdivision Schoettler Valley Estates 1
MLS Listing ID 23025722
Sold Date 07/10/23
Style Ranch
Bedrooms 4
Full Baths 2
Construction Status 49
HOA Fees $35/ann
Year Built 1974
Building Age 49
Lot Size 9,200 Sqft
Acres 0.2112
Lot Dimensions 86x108x86x110
Property Sub-Type Residential
Property Description
Immaculate, Updated & Light Filled Ranch. Vaulted FamilyRm w/floor to ceiling whitewashed stone fireplace flanked by windows & hardwd floors. Vaulted Kitchen features custom staggered cabinetry w/crown molding, granite counters, stone backsplash, undercab lighting, SS appliances. Sunny window over kitchen sink, 2 pantries, ceramic tile floors. Slider to deck w/stairs to paver patio & level backyard adjoins common ground. Bright foyer area w/marble tile. Lg livingrm has double wdws & flows into diningrm w/direct access to Kitchen. Lg primary suite w/double closets, double windows & beautifully remodeled private bath. 2 more BR's w/fans & stunning common bath w/custom tile walls & floors w/chrome fixtures. Walk-out LL w/ 4th legal BR/private home office. Partial finish for play area/exercise space. Oversize (23 x 26) rear entry garage, '07 hi-effic HVAC sys, HWH '15, Pella Windows in '12! Just off Chesterfield Pkwy & Hwy 40 ~ 20mins to downtown. So convenient & sup
Location
State MO
County St Louis
Area Parkway Central
Rooms
Basement Full, Partially Finished, Concrete, Rec/Family Area, Bath/Stubbed, Walk-Out Access
Interior
Interior Features Carpets, Window Treatments, Vaulted Ceiling, Some Wood Floors
Heating Forced Air
Cooling Electric
Fireplaces Number 1
Fireplaces Type Full Masonry, Woodburning Fireplce
Fireplace Y
Appliance Dishwasher, Disposal, Electric Cooktop, Microwave, Gas Oven, Refrigerator, Stainless Steel Appliance(s)
Exterior
Parking Features true
Garage Spaces 2.0
Amenities Available Pool, Underground Utilities
Private Pool false
Building
Lot Description Backs to Comm. Grnd, Level Lot, Sidewalks, Streetlights
Story 1
Sewer Public Sewer
Water Public
Architectural Style Traditional
Level or Stories One
Structure Type Brick Veneer, Vinyl Siding
Construction Status 49
Schools
Elementary Schools Highcroft Ridge Elem.
Middle Schools Central Middle
High Schools Parkway Central High
School District Parkway C-2
Others
Ownership Private
Acceptable Financing Cash Only, Conventional, FHA, VA
Listing Terms Cash Only, Conventional, FHA, VA
Special Listing Condition Owner Occupied, None
Read Less Info
Want to know what your home might be worth? Contact us for a FREE valuation!

Our team is ready to help you sell your home for the highest possible price ASAP
Bought with Jamie Porter
"Molly's job is to find and attract mastery-based agents to the office, protect the culture, and make sure everyone is happy! "







