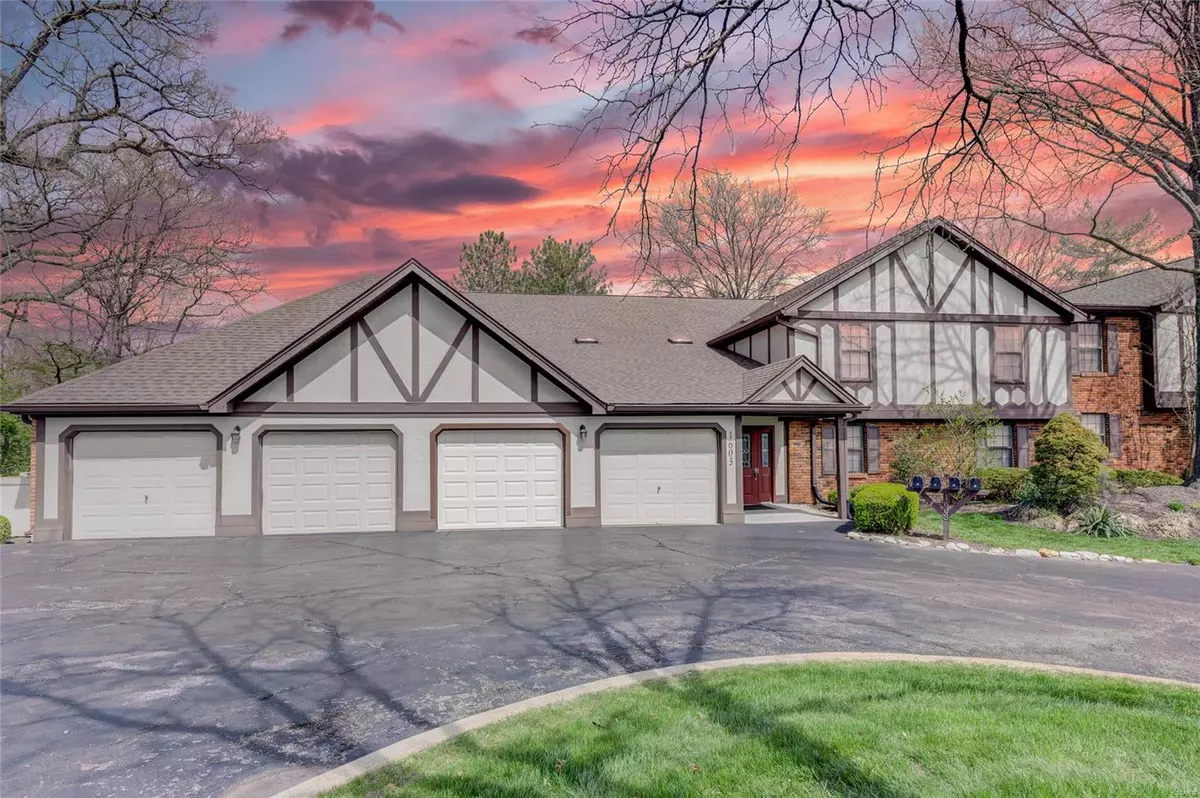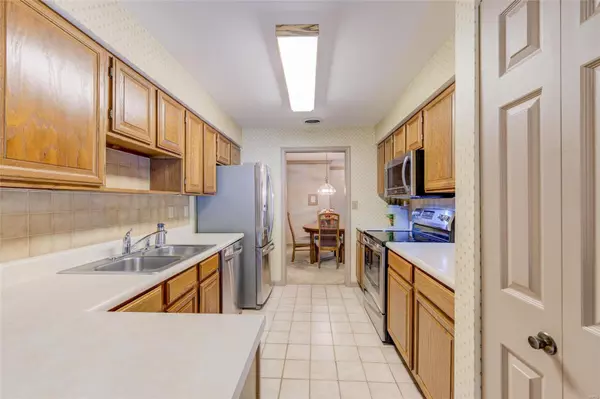$255,000
$250,000
2.0%For more information regarding the value of a property, please contact us for a free consultation.
2 Beds
2 Baths
1,675 SqFt
SOLD DATE : 05/31/2023
Key Details
Sold Price $255,000
Property Type Condo
Sub Type Condo/Coop/Villa
Listing Status Sold
Purchase Type For Sale
Square Footage 1,675 sqft
Price per Sqft $152
Subdivision Windsor Manor Condo
MLS Listing ID 23019196
Sold Date 05/31/23
Style Other
Bedrooms 2
Full Baths 2
Construction Status 40
HOA Fees $427/mo
Year Built 1983
Building Age 40
Lot Size 5,140 Sqft
Acres 0.118
Property Description
Chesterfield Condominium in the desirable Windsor Manor Complex. Spacious & impeccably maintained by the original owners. Located in the heart of Chesterfield surrounded by trees & walking trails/ private pool/ minutes to 40/64 & 141, this home will be a welcome retreat. Over 1675 sq ft Largest floor plan. Gracious living room & den area with fireplace. Separate dining room. Breakfast room at the kitchen area. Patio Doors from living rm and breakfast rm lead to deck. Spacious primary suite has an incredible walk in closet. Updates include thermal windows & patio doors, stainless appliances (refrigerator included ) Abundant storage closets. Utility room with an office! (Newer LG Washer/Dryer included ) plus a wet sink and pantry/cabinetry storage. This is a quiet second floor one level condo. Garage with direct access to building & secure foyer. Don't miss the 3D tour! the link is: https://my.matterport.com/show/?m=7sviuWHcZ77&mls=1
Location
State MO
County St Louis
Area Parkway Central
Rooms
Basement None
Interior
Interior Features Walk-in Closet(s)
Heating Electric, Forced Air
Cooling Electric
Fireplaces Number 1
Fireplaces Type Woodburning Fireplce
Fireplace Y
Appliance Dishwasher, Disposal, Dryer, Microwave, Electric Oven, Refrigerator, Washer
Exterior
Garage true
Garage Spaces 1.0
Amenities Available In Ground Pool, Private Laundry Hkup, Security Lighting, Underground Utilities
Waterfront false
Private Pool false
Building
Lot Description Cul-De-Sac, Level Lot, Streetlights
Story 1
Sewer Public Sewer
Water Public
Architectural Style Traditional
Level or Stories One
Structure Type Brick Veneer, Cedar, Stucco
Construction Status 40
Schools
Elementary Schools Shenandoah Valley Elem.
Middle Schools Central Middle
High Schools Parkway Central High
School District Parkway C-2
Others
HOA Fee Include Some Insurance, Maintenance Grounds, Parking, Pool, Sewer, Snow Removal, Trash, Water
Ownership Private
Acceptable Financing Cash Only, Conventional, FHA
Listing Terms Cash Only, Conventional, FHA
Special Listing Condition None
Read Less Info
Want to know what your home might be worth? Contact us for a FREE valuation!

Our team is ready to help you sell your home for the highest possible price ASAP
Bought with Jana Smith

"Molly's job is to find and attract mastery-based agents to the office, protect the culture, and make sure everyone is happy! "







