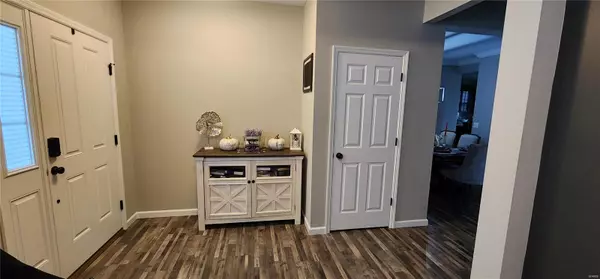$600,000
$575,000
4.3%For more information regarding the value of a property, please contact us for a free consultation.
5 Beds
4 Baths
3,468 SqFt
SOLD DATE : 05/26/2023
Key Details
Sold Price $600,000
Property Type Single Family Home
Sub Type Residential
Listing Status Sold
Purchase Type For Sale
Square Footage 3,468 sqft
Price per Sqft $173
Subdivision Ashford Knoll #2
MLS Listing ID 23020750
Sold Date 05/26/23
Style Other
Bedrooms 5
Full Baths 3
Half Baths 1
Construction Status 5
HOA Fees $30/ann
Year Built 2018
Building Age 5
Lot Size 0.371 Acres
Acres 0.3712
Lot Dimensions Irr
Property Description
Extremely well maintained home in desirable subdivision in Cottleville! This 4 year young home has all the perks of new construction without the wait. Situated on one of the biggest lots in the subdivision. Every inch of this 5 bedroom 3.5 bath home is stunning including the custom stamped concrete patio with built in lighting, grill bump out and pergola. So many amazing after build upgrades, renovated half bath, custom glass cabinets in kitchen, backsplash, accent wall in living room, closet organizers, french drain, in ground sprinkler system, the list goes on and on! 4 large bedrooms, 2 full bathrooms, a loft and laundry room complete the second story. Main level has a an office, living room, dining room with crown molding, kitchen with a huge island with seating, butlers pantry, half bath and built in bench by the garage entrance. Lower level is finished w/a LG rec room, bedroom w/walk-in closet & another full bathroom. Dual furnace system, plenty of storage in unfinished area.
Location
State MO
County St Charles
Area Francis Howell Cntrl
Rooms
Basement Concrete, Bathroom in LL, Egress Window(s), Partially Finished, Rec/Family Area, Sleeping Area, Sump Pump
Interior
Interior Features High Ceilings, Carpets, Window Treatments
Heating Forced Air
Cooling Ceiling Fan(s), Electric
Fireplaces Number 1
Fireplaces Type Electric
Fireplace Y
Appliance Dishwasher, Disposal, Dryer, Electric Cooktop, Microwave, Refrigerator, Stainless Steel Appliance(s), Washer
Exterior
Garage true
Garage Spaces 3.0
Amenities Available Underground Utilities
Waterfront false
Private Pool false
Building
Lot Description Backs to Comm. Grnd, Level Lot, Sidewalks
Story 2
Builder Name Payne Family Homes
Sewer Public Sewer
Water Public
Architectural Style Traditional
Level or Stories Two
Structure Type Vinyl Siding
Construction Status 5
Schools
Elementary Schools Warren Elem.
Middle Schools Saeger Middle
High Schools Francis Howell Central High
School District Francis Howell R-Iii
Others
Ownership Private
Acceptable Financing Cash Only, Conventional, RRM/ARM, VA
Listing Terms Cash Only, Conventional, RRM/ARM, VA
Special Listing Condition Owner Occupied, None
Read Less Info
Want to know what your home might be worth? Contact us for a FREE valuation!

Our team is ready to help you sell your home for the highest possible price ASAP
Bought with Stayce Mayfield

"Molly's job is to find and attract mastery-based agents to the office, protect the culture, and make sure everyone is happy! "







