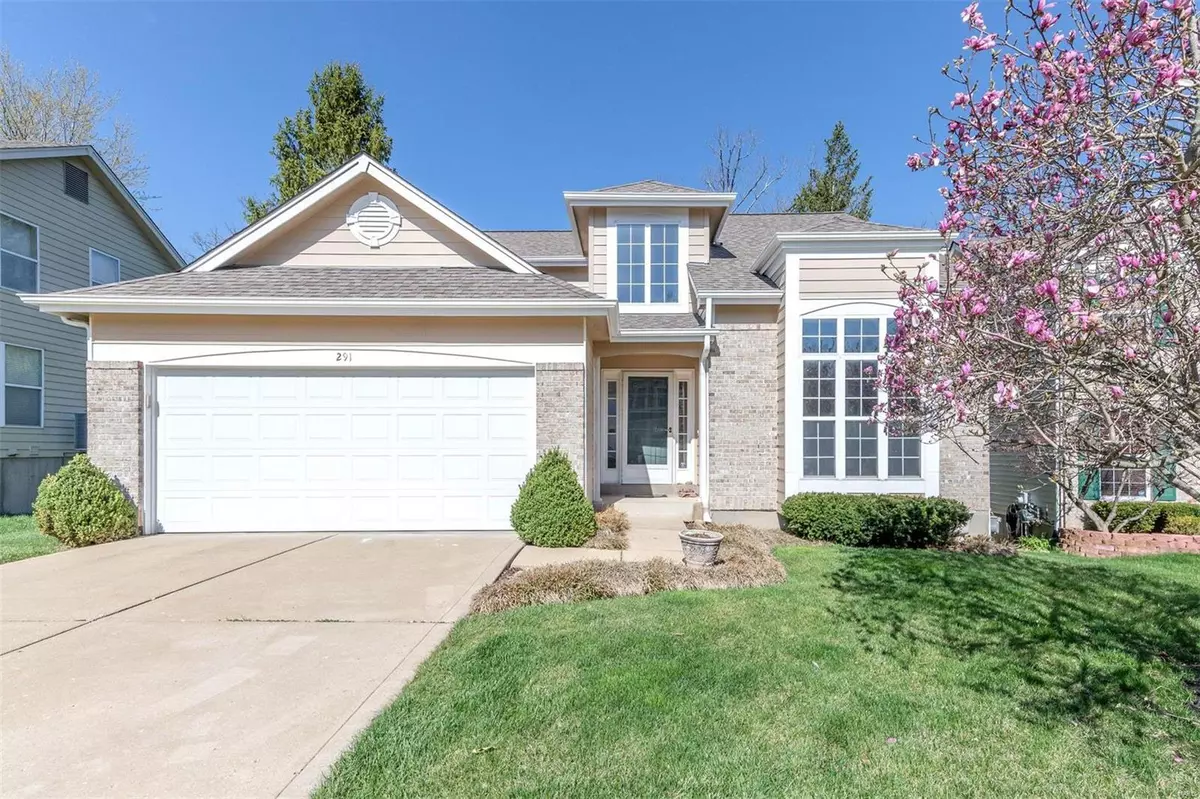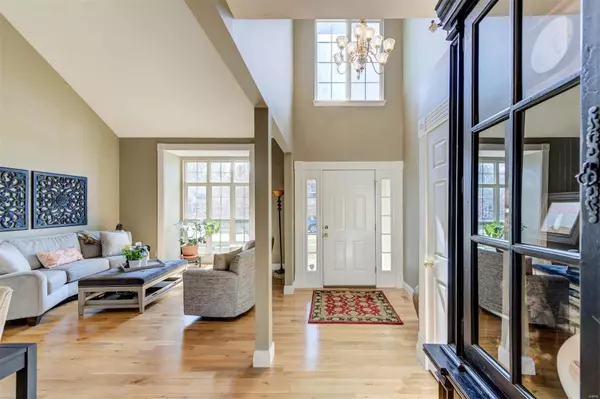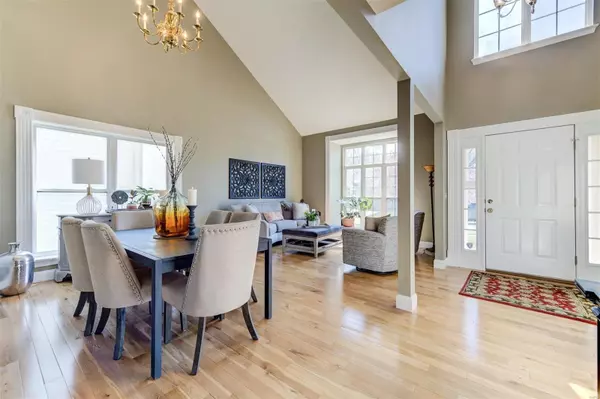$431,000
$399,900
7.8%For more information regarding the value of a property, please contact us for a free consultation.
3 Beds
3 Baths
2,164 SqFt
SOLD DATE : 05/08/2023
Key Details
Sold Price $431,000
Property Type Single Family Home
Sub Type Residential
Listing Status Sold
Purchase Type For Sale
Square Footage 2,164 sqft
Price per Sqft $199
Subdivision Cove At Lake Chesterfield The
MLS Listing ID 23017099
Sold Date 05/08/23
Style Other
Bedrooms 3
Full Baths 2
Half Baths 1
Construction Status 28
HOA Fees $63/ann
Year Built 1995
Building Age 28
Lot Size 6,534 Sqft
Acres 0.15
Lot Dimensions 47x68x110x130 irr
Property Description
Marvelous living on the lake in 3bd, 2.5ba, 1.5 story home in highly sought-after Lake Chesterfield! Awesome curb appeal on a quiet cul-de-sac. Living room has desirable open floor plan that boasts wood floors, 2-story entry foyer, wood burning fireplace & cathedral ceilings. Formal dining makes entertaining a breeze & bonding is welcomed. Kitchen has an abundance of oak cabinets for all your culinary supplies, cook nutritious meals w/family & enjoy in combined breakfast area. Sliding glass door leads to deck w/sensational views of nature. Half bath & main floor laundry adds convenience. Cozy nook for reading & relaxing on the UL. Vaulted master suite features walk-in closet, beautiful bath feels like a spa, double sink vanity w/soaking tub & separate shower. Additionally 2 generously sized bedrooms for family that share a classy full bath. Huge basement eagerly awaits your finishing touches. Lake Chesterfield offers clubhouse facilities, pool, tennis & delightful paved walking trails.
Location
State MO
County St Louis
Area Eureka
Rooms
Basement Full, Concrete, Sump Pump, Walk-Out Access
Interior
Interior Features Cathedral Ceiling(s), Open Floorplan, Carpets, Vaulted Ceiling
Heating Forced Air
Cooling Ceiling Fan(s), Electric
Fireplaces Number 1
Fireplaces Type Woodburning Fireplce
Fireplace Y
Appliance Dishwasher, Disposal, Microwave, Electric Oven, Wine Cooler
Exterior
Garage true
Garage Spaces 2.0
Amenities Available Pool, Tennis Court(s), Clubhouse
Waterfront false
Private Pool false
Building
Story 1.5
Sewer Public Sewer
Water Public
Architectural Style Traditional
Level or Stories One and One Half
Structure Type Brick Veneer, Frame
Construction Status 28
Schools
Elementary Schools Pond Elem.
Middle Schools Lasalle Springs Middle
High Schools Eureka Sr. High
School District Rockwood R-Vi
Others
Ownership Private
Acceptable Financing Cash Only, Conventional, FHA, VA
Listing Terms Cash Only, Conventional, FHA, VA
Special Listing Condition None
Read Less Info
Want to know what your home might be worth? Contact us for a FREE valuation!

Our team is ready to help you sell your home for the highest possible price ASAP
Bought with Dawn Griffin

"Molly's job is to find and attract mastery-based agents to the office, protect the culture, and make sure everyone is happy! "







