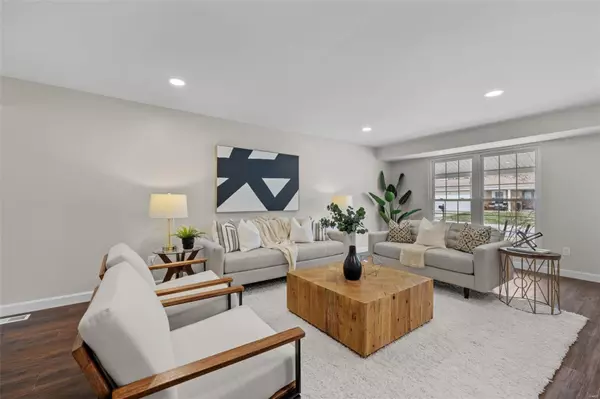$355,000
$339,900
4.4%For more information regarding the value of a property, please contact us for a free consultation.
3 Beds
2 Baths
1,320 SqFt
SOLD DATE : 04/28/2023
Key Details
Sold Price $355,000
Property Type Single Family Home
Sub Type Residential
Listing Status Sold
Purchase Type For Sale
Square Footage 1,320 sqft
Price per Sqft $268
Subdivision Westglen Village 4
MLS Listing ID 23012188
Sold Date 04/28/23
Style Ranch
Bedrooms 3
Full Baths 2
Construction Status 47
HOA Fees $16/ann
Year Built 1976
Building Age 47
Lot Dimensions 67/75/117/113
Property Description
Don’t miss this outstanding, fully rehabbed ranch in the highly desired Westglen Village Subdivision! Walk in through the covered front porch & you’re welcomed into the large living room flooded w/ natural light. The brand new LVP flooring & freshly painted neutral walls lead you into the dining room w/ wood burning fireplace. The all-new kitchen features an abundance of new cabinetry, quartz countertops, & new stainless steel appliances. Walk out of the kitchen onto your private, refreshed deck; perfect for enjoying your morning coffee! The owner’s suite boasts brand new carpeting, freshly painted walls, walk in closet, & brand new, full bathroom. The additional 2 bedrooms have brand new flooring, fresh paint, & new light fixtures. The full hall bathroom is beautifully updated top to bottom! The clean, walkout basement is ready for your finishing touches. New Siding, too! Conveniently located close to all the shopping, restaurants, & schools that Ballwin has to offer!
Location
State MO
County St Louis
Area Marquette
Rooms
Basement Full, Walk-Out Access
Interior
Interior Features Open Floorplan, Carpets, Walk-in Closet(s)
Heating Forced Air
Cooling Electric
Fireplaces Number 1
Fireplaces Type Woodburning Fireplce
Fireplace Y
Appliance Dishwasher, Microwave, Gas Oven
Exterior
Garage true
Garage Spaces 2.0
Waterfront false
Private Pool false
Building
Lot Description Fencing
Story 1
Sewer Public Sewer
Water Public
Architectural Style Traditional
Level or Stories One
Structure Type Brick Veneer, Vinyl Siding
Construction Status 47
Schools
Elementary Schools Woerther Elem.
Middle Schools Selvidge Middle
High Schools Marquette Sr. High
School District Rockwood R-Vi
Others
Ownership Private
Acceptable Financing Cash Only, Conventional, FHA, VA
Listing Terms Cash Only, Conventional, FHA, VA
Special Listing Condition None
Read Less Info
Want to know what your home might be worth? Contact us for a FREE valuation!

Our team is ready to help you sell your home for the highest possible price ASAP
Bought with Daryl Holland

"Molly's job is to find and attract mastery-based agents to the office, protect the culture, and make sure everyone is happy! "







