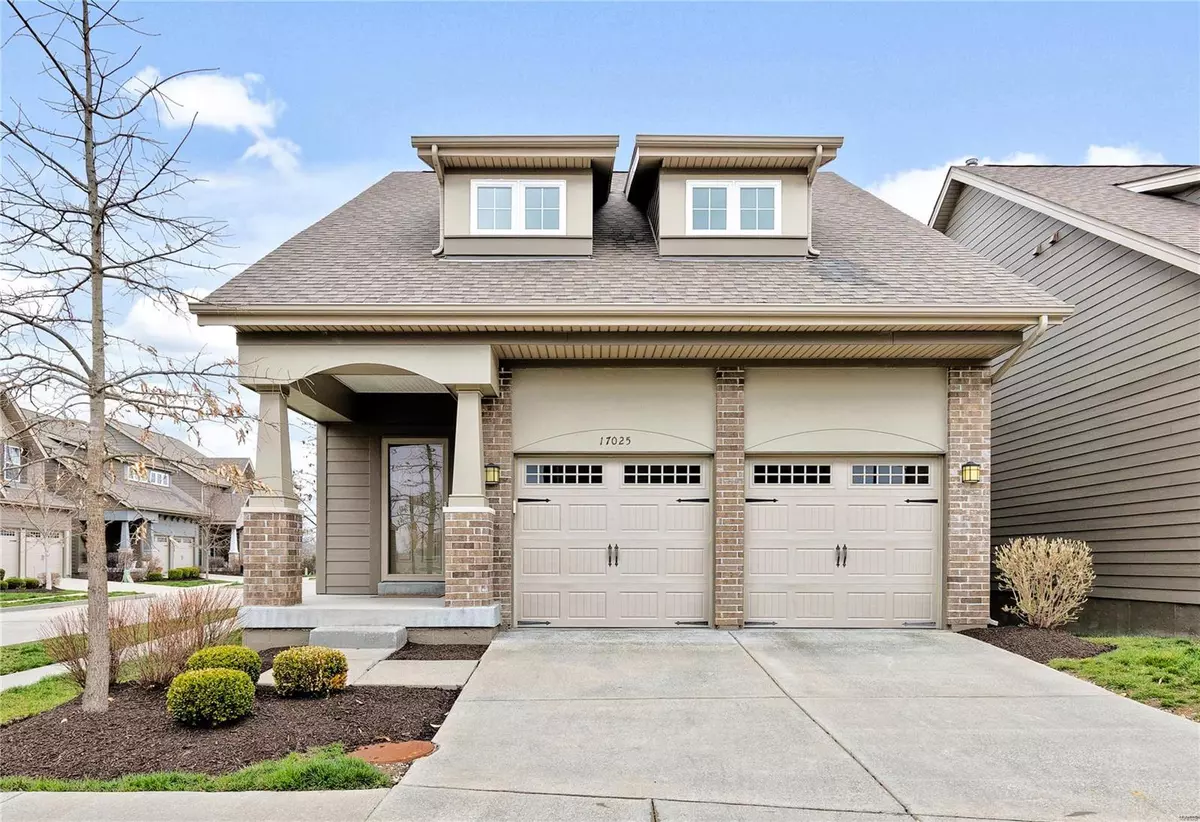$300,000
$315,000
4.8%For more information regarding the value of a property, please contact us for a free consultation.
2 Beds
3 Baths
1,512 SqFt
SOLD DATE : 04/27/2023
Key Details
Sold Price $300,000
Property Type Single Family Home
Sub Type Residential
Listing Status Sold
Purchase Type For Sale
Square Footage 1,512 sqft
Price per Sqft $198
Subdivision Cambury Three
MLS Listing ID 23016623
Sold Date 04/27/23
Style Other
Bedrooms 2
Full Baths 2
Half Baths 1
Construction Status 5
HOA Fees $275/mo
Year Built 2018
Building Age 5
Lot Size 2,357 Sqft
Acres 0.0541
Lot Dimensions 57x42
Property Description
Welcome home to Cambury Lane! This 5 year old 2 bed/2.5 bath home has all the charm & low maintenance you could ask for! Walk through the front door to 100% move in ready open concept living w/ fresh paint. Your open & flowing living room, dining room & kitchen make for a great space for entertaining! Kitchen has custom cabinetry & stainless appliances that are all like new! You will find a half bath on the first floor & garage access to your new two car garage. Head on upstairs to find your huge master suite w/ double sinks, walk in shower & walk in closet! The 2nd spacious bedroom is down the hall w/ another walk in closet & a 2nd floor laundry room to dream of! The basement is unfinished w/ an egress window, rough in for a bath & 5 y/o furnace/water-heater. All exterior maintenance/landscaping/yard work is done by the HOA to keep your living worry free! Walking/biking trails right out your front door! You don't want to miss out on this gem of a home!
Location
State MO
County St Louis
Area Eureka
Rooms
Basement Concrete, Egress Window(s), Full, Bath/Stubbed, Sump Pump, Unfinished
Interior
Interior Features Open Floorplan, Carpets, Window Treatments, Walk-in Closet(s)
Heating Forced Air, Humidifier
Cooling Electric
Fireplaces Type None
Fireplace Y
Appliance Dishwasher, Disposal, Microwave, Electric Oven, Stainless Steel Appliance(s)
Exterior
Garage true
Garage Spaces 2.0
Waterfront false
Private Pool false
Building
Lot Description Corner Lot, Level Lot, Sidewalks, Streetlights
Story 2
Sewer Public Sewer
Water Public
Architectural Style Craftsman
Level or Stories Two
Structure Type Brick, Frame
Construction Status 5
Schools
Elementary Schools Pond Elem.
Middle Schools Wildwood Middle
High Schools Eureka Sr. High
School District Rockwood R-Vi
Others
Ownership Private
Acceptable Financing Cash Only, Conventional, FHA, VA
Listing Terms Cash Only, Conventional, FHA, VA
Special Listing Condition None
Read Less Info
Want to know what your home might be worth? Contact us for a FREE valuation!

Our team is ready to help you sell your home for the highest possible price ASAP
Bought with Deborah Donaldson

"Molly's job is to find and attract mastery-based agents to the office, protect the culture, and make sure everyone is happy! "







