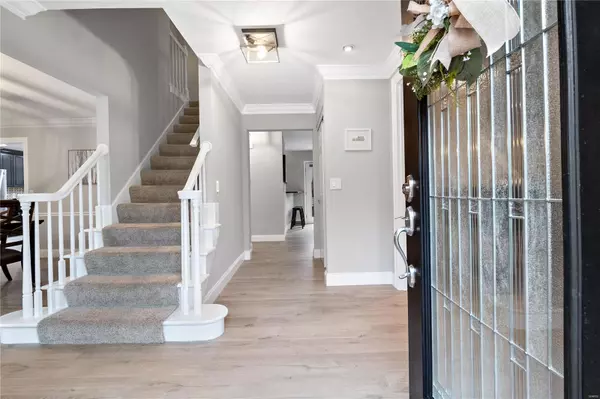$614,000
$535,000
14.8%For more information regarding the value of a property, please contact us for a free consultation.
4 Beds
4 Baths
2,574 SqFt
SOLD DATE : 04/25/2023
Key Details
Sold Price $614,000
Property Type Single Family Home
Sub Type Residential
Listing Status Sold
Purchase Type For Sale
Square Footage 2,574 sqft
Price per Sqft $238
Subdivision The Estates Of Conway Meadows
MLS Listing ID 23016638
Sold Date 04/25/23
Style Other
Bedrooms 4
Full Baths 3
Half Baths 1
Construction Status 41
HOA Fees $62/ann
Year Built 1982
Building Age 41
Lot Size 0.310 Acres
Acres 0.31
Lot Dimensions 100x120
Property Description
Bringing you HOME to 407 Hunters Hill Drive in the desirable Conway Meadows neighborhood. Exceptional living, dining and great rooms boast new flooring, lighting, fresh paint palette and built-in bookcases. Generous eat-in kitchen, stainless steel appliances, custom walk-in pantry, and wet bar set this space for endless entertaining. Main floor laundry/mudroom contain custom shelving ideal for any family. Retreat to the master bedroom with beautiful ensuite bathroom complete with his/her vanities, luxurious tile and glass shower and custom closet. 3 large bedrooms, updated full bath and study nook round out the second floor. Spacious finished lower level with dedicated office room doubles as a bonus space with built-in murphy bed and enormous walk-in cedar closet. Enjoy your morning coffee on the backyard patio or walk to the subdivision pool, clubhouse and tennis courts! Rear entry 2 car attached garage-close to shopping & highways.
Location
State MO
County St Louis
Area Parkway Central
Rooms
Basement Bathroom in LL, Full, Partially Finished, Rec/Family Area, Storage Space
Interior
Interior Features Bookcases, Open Floorplan, Carpets, Window Treatments, Walk-in Closet(s), Wet Bar, Some Wood Floors
Heating Forced Air
Cooling Ceiling Fan(s), Gas
Fireplaces Number 1
Fireplaces Type Woodburning Fireplce
Fireplace Y
Appliance Dishwasher, Disposal, Dryer, Microwave, Refrigerator, Wall Oven, Wine Cooler
Exterior
Garage true
Garage Spaces 2.0
Amenities Available Pool, Tennis Court(s), Clubhouse
Waterfront false
Private Pool false
Building
Lot Description Level Lot, Sidewalks, Streetlights
Story 2
Sewer Public Sewer
Water Public
Architectural Style Traditional
Level or Stories Two
Structure Type Vinyl Siding
Construction Status 41
Schools
Elementary Schools Shenandoah Valley Elem.
Middle Schools Central Middle
High Schools Parkway Central High
School District Parkway C-2
Others
Ownership Private
Acceptable Financing Cash Only, Conventional
Listing Terms Cash Only, Conventional
Special Listing Condition Owner Occupied, None
Read Less Info
Want to know what your home might be worth? Contact us for a FREE valuation!

Our team is ready to help you sell your home for the highest possible price ASAP
Bought with Jean Caro

"Molly's job is to find and attract mastery-based agents to the office, protect the culture, and make sure everyone is happy! "







