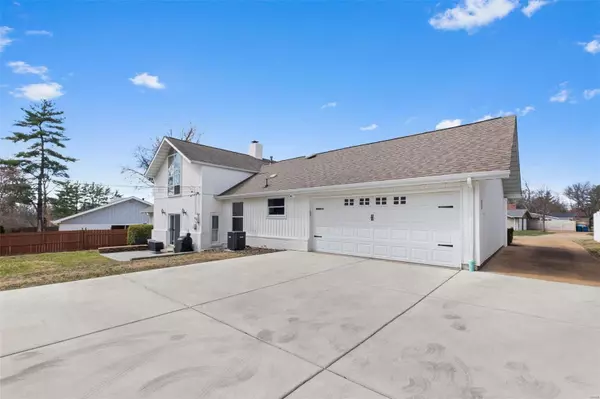$445,000
$429,000
3.7%For more information regarding the value of a property, please contact us for a free consultation.
3 Beds
2 Baths
2,384 SqFt
SOLD DATE : 04/17/2023
Key Details
Sold Price $445,000
Property Type Single Family Home
Sub Type Residential
Listing Status Sold
Purchase Type For Sale
Square Footage 2,384 sqft
Price per Sqft $186
Subdivision Oak Tree Farm
MLS Listing ID 23009681
Sold Date 04/17/23
Style Tri-Level
Bedrooms 3
Full Baths 2
Construction Status 57
HOA Fees $16/ann
Year Built 1966
Building Age 57
Lot Size 0.277 Acres
Acres 0.2767
Lot Dimensions 87x117x109x147
Property Description
The kitchen will knock your socks off! Beautiful flooring and neutral colors throughout. Smart Technology Lighting, Thermostat, Nest Cams & Garage Door Opener has been recently added along with new lighting, updated bathrooms, plumbing fixtures, landscape lighting, and more! Room for everyone including a Hearth Room with a see-thru Fireplace visible from the spacious Great Room. New HVAC & Hot Water Heater, New Retaining Walls and French Drain, New Paver Patio, New Pergo Flooring main level bedrooms and hallway. New interior lighting includes chandeliers in Great Room as well as updated fixtures in most of the home - too many improvements to list here. Sellers recently had air ducts cleaned & sanitized with UV light. This home boasts the perfect balance of green space outside, living space and storage space inside. Get your calendars out and plan to see this fabulous property before it's gone. Expected to be active mid-March!
Location
State MO
County St Louis
Area Parkway West
Rooms
Basement Concrete, Full, Daylight/Lookout Windows, Concrete, Sump Pump, Unfinished
Interior
Interior Features Bookcases, Open Floorplan, Carpets, Window Treatments, Vaulted Ceiling, Some Wood Floors
Heating Forced Air, Humidifier
Cooling Electric
Fireplaces Number 1
Fireplaces Type Gas
Fireplace Y
Appliance Dishwasher, Disposal, Dryer, Microwave, Stainless Steel Appliance(s), Washer
Exterior
Garage true
Garage Spaces 2.0
Waterfront false
Private Pool false
Building
Lot Description Backs to Open Grnd, Backs to Trees/Woods, Fencing, Level Lot, Sidewalks, Streetlights
Sewer Public Sewer
Water Public
Architectural Style Contemporary
Level or Stories Multi/Split
Structure Type Brick, Frame, Vinyl Siding
Construction Status 57
Schools
Elementary Schools Henry Elem.
Middle Schools West Middle
High Schools Parkway West High
School District Parkway C-2
Others
Ownership Private
Acceptable Financing Cash Only, Conventional, FHA, VA
Listing Terms Cash Only, Conventional, FHA, VA
Special Listing Condition Owner Occupied, None
Read Less Info
Want to know what your home might be worth? Contact us for a FREE valuation!

Our team is ready to help you sell your home for the highest possible price ASAP
Bought with Amanda Alejandro

"Molly's job is to find and attract mastery-based agents to the office, protect the culture, and make sure everyone is happy! "







