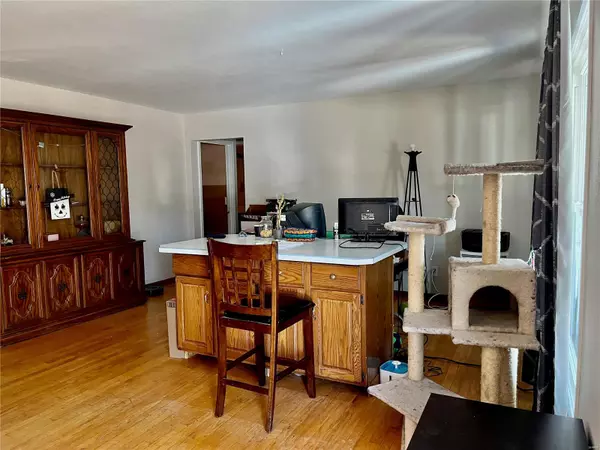$193,500
$189,900
1.9%For more information regarding the value of a property, please contact us for a free consultation.
4 Beds
3 Baths
2,638 SqFt
SOLD DATE : 04/14/2023
Key Details
Sold Price $193,500
Property Type Single Family Home
Sub Type Residential
Listing Status Sold
Purchase Type For Sale
Square Footage 2,638 sqft
Price per Sqft $73
Subdivision Lincolnshire Sub
MLS Listing ID 22074150
Sold Date 04/14/23
Style Ranch
Bedrooms 4
Full Baths 3
Construction Status 58
Year Built 1965
Building Age 58
Lot Size 8,276 Sqft
Acres 0.19
Lot Dimensions 119x70
Property Description
Welcome Home to a covered front porch and a semi covered back patio. Large windows, walk in closets, built in cabinetry and charming decor. Who needs carpet when you can have wood and tile floors! The kitchen offers a breakfast bar and pantry, plus the appliances are yours! Lots of space to spread out with 3 main level beds and 2 main level baths. Main level master with bath. Go downstairs to find a large family room with a wood burning fireplace, laundry room and storage. The oversized lower level walk-out bedroom with sliding glass doors hosts its own bath and ample storage. French doors in the living room lead out to the backyard with a deck and swing set. 2 car attached garage with workshop extension. New dishwasher and microwave. Some new insulation. Some new ceiling fans and energy efficient bathroom fans. 2020 HVAC with UV light germ killer-5 yr warranty. 2020 Erie fiberglass roof-10 yr transferable warranty. Advance notice REQUIRED to tour. Call to get an inside look today!
Location
State IL
County St Clair-il
Rooms
Basement Bathroom in LL, Fireplace in LL, Rec/Family Area, Sleeping Area, Walk-Out Access
Interior
Interior Features Bookcases, Walk-in Closet(s)
Heating Forced Air
Cooling Electric
Fireplaces Number 1
Fireplaces Type Woodburning Fireplce
Fireplace Y
Appliance Dishwasher, Disposal, Microwave, Gas Oven, Refrigerator, Stainless Steel Appliance(s)
Exterior
Garage true
Garage Spaces 2.0
Amenities Available Workshop Area
Waterfront false
Private Pool false
Building
Story 1
Sewer Public Sewer
Water Public
Level or Stories One
Construction Status 58
Schools
Elementary Schools Belle Valley Dist 119
Middle Schools Belle Valley Dist 119
High Schools Belleville High School-East
School District Belle Valley Dist 119
Others
Ownership Private
Acceptable Financing Cash Only, Conventional, FHA, VA
Listing Terms Cash Only, Conventional, FHA, VA
Special Listing Condition Owner Occupied, None
Read Less Info
Want to know what your home might be worth? Contact us for a FREE valuation!

Our team is ready to help you sell your home for the highest possible price ASAP
Bought with Charlene Brennan

"Molly's job is to find and attract mastery-based agents to the office, protect the culture, and make sure everyone is happy! "







