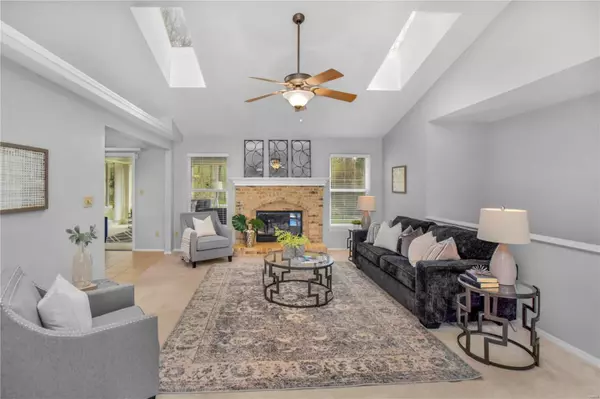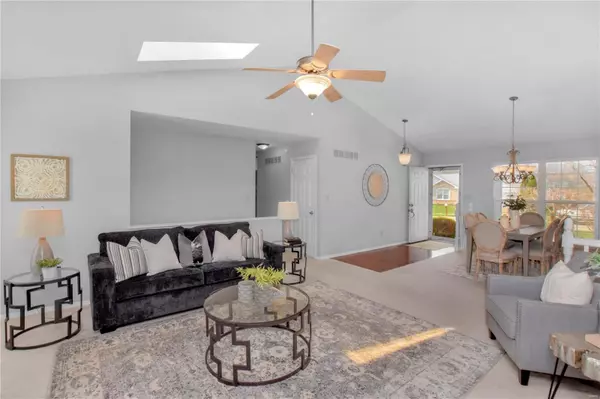$422,000
$399,000
5.8%For more information regarding the value of a property, please contact us for a free consultation.
3 Beds
2 Baths
2,312 SqFt
SOLD DATE : 04/14/2023
Key Details
Sold Price $422,000
Property Type Single Family Home
Sub Type Residential
Listing Status Sold
Purchase Type For Sale
Square Footage 2,312 sqft
Price per Sqft $182
Subdivision Nantucket Three
MLS Listing ID 23007177
Sold Date 04/14/23
Style Ranch
Bedrooms 3
Full Baths 2
Construction Status 30
HOA Fees $54/ann
Year Built 1993
Building Age 30
Lot Size 10,019 Sqft
Acres 0.23
Lot Dimensions 150/113.92x148.91/8.91
Property Description
BACK ON THE MARKET- NOT FAULT OF THE SELLER-Once you step through the front door of this meticulously cared for vaulted ranch, you’ll be embraced by radiant light flowing from the large dining room window and skylights. The dining room adjoins the living room featuring a lovely brick fireplace situated between 2 towering windows. The gem of this home is a spectacular, temperature-controlled 4-seasons room overlooking a scenic backyard. An eat-in kitchen features granite countertops, tile backsplash, ample cabinet space, and a newer ThinQ fridge (included w/ sale). You’ll love the finished basement which offers additional sleep/office space and a media room sporting a Sony surround sound system. Additionally, there is plenty of storage space in the unfinished portion of the basement. Refrigerator, Washer/Dryer, Sony surround system & TV are included. Freshly painted! See Feature List for all updates!
Location
State MO
County St Louis
Area Eureka
Rooms
Basement Concrete, Partially Finished, Rec/Family Area, Sleeping Area, Sump Pump
Interior
Interior Features Open Floorplan, Carpets, Vaulted Ceiling, Walk-in Closet(s), Some Wood Floors
Heating Forced Air, Humidifier
Cooling Ceiling Fan(s), Electric, Gas
Fireplaces Number 1
Fireplaces Type Gas, Gas Starter
Fireplace Y
Appliance Dishwasher, Disposal, Dryer, Microwave, Range, Electric Oven, Refrigerator, Washer
Exterior
Garage true
Garage Spaces 2.0
Amenities Available Pool, Tennis Court(s), Clubhouse
Waterfront false
Private Pool false
Building
Lot Description Level Lot, Sidewalks, Streetlights, Wooded
Story 1
Sewer Public Sewer
Water Public
Architectural Style Traditional
Level or Stories One
Structure Type Vinyl Siding
Construction Status 30
Schools
Elementary Schools Fairway Elem.
Middle Schools Lasalle Springs Middle
High Schools Eureka Sr. High
School District Rockwood R-Vi
Others
Ownership Private
Acceptable Financing Cash Only, Conventional, FHA, VA
Listing Terms Cash Only, Conventional, FHA, VA
Special Listing Condition Owner Occupied, None
Read Less Info
Want to know what your home might be worth? Contact us for a FREE valuation!

Our team is ready to help you sell your home for the highest possible price ASAP
Bought with Bonnie Cavanaugh-Gittemeier

"Molly's job is to find and attract mastery-based agents to the office, protect the culture, and make sure everyone is happy! "







