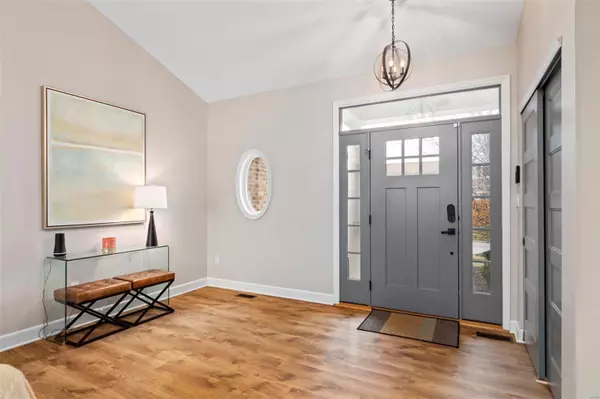$610,000
$610,000
For more information regarding the value of a property, please contact us for a free consultation.
4 Beds
3 Baths
3,500 SqFt
SOLD DATE : 02/08/2023
Key Details
Sold Price $610,000
Property Type Single Family Home
Sub Type Residential
Listing Status Sold
Purchase Type For Sale
Square Footage 3,500 sqft
Price per Sqft $174
Subdivision Crown Pointe Estates
MLS Listing ID 22079720
Sold Date 02/08/23
Style Atrium
Bedrooms 4
Full Baths 3
Construction Status 25
Year Built 1998
Building Age 25
Lot Size 0.290 Acres
Acres 0.29
Lot Dimensions 90 x 140
Property Description
Welcome home! This stunning atrium ranch 4 bed, 3 full bath home with brick exterior and 3 car garage is the home you've been searching for! The light and bright great room with gas fireplace and new luxury vinyl floors leads into the spacious dining room making entertaining easy. The eat in kitchen is a chef's dream with newer quartz countertops and a walk in pantry. Porcelain tile extends from the kitchen into the laundry and hearth room. The hearth room provides access to the newly stained deck, perfect for grilling or relaxing in the hot tub. The primary bedroom has ample closet space and an ensuite bathroom. 2 other nice size bedrooms with brand new carpet and full bath complete the first floor. The lower level features another fireplace, wet bar, family room and plenty of natural light. There is another large bedroom with a full bathroom. There are two additional spaces that would make a great workout room or home office. The basement opens to a patio and backs to common ground.
Location
State MO
County St Louis
Area Eureka
Rooms
Basement Full, Partially Finished, Concrete, Rec/Family Area, Sleeping Area, Walk-Out Access
Interior
Interior Features Bookcases, High Ceilings, Coffered Ceiling(s), Open Floorplan, Window Treatments, Vaulted Ceiling, Walk-in Closet(s), Wet Bar
Heating Forced Air
Cooling Ceiling Fan(s), Electric
Fireplaces Number 2
Fireplaces Type Gas, Woodburning Fireplce
Fireplace Y
Appliance Grill, Dishwasher, Disposal, Gas Cooktop, Microwave, Electric Oven, Refrigerator, Stainless Steel Appliance(s)
Exterior
Garage true
Garage Spaces 3.0
Amenities Available Spa/Hot Tub, Underground Utilities
Waterfront false
Private Pool false
Building
Lot Description Backs to Comm. Grnd, Backs to Open Grnd, Fence-Invisible Pet, Sidewalks, Streetlights
Story 1
Sewer Public Sewer
Water Public
Architectural Style Traditional
Level or Stories One
Structure Type Brk/Stn Veneer Frnt, Vinyl Siding
Construction Status 25
Schools
Elementary Schools Ridge Meadows Elem.
Middle Schools Lasalle Springs Middle
High Schools Eureka Sr. High
School District Rockwood R-Vi
Others
Ownership Private
Acceptable Financing Cash Only, Conventional, FHA, VA
Listing Terms Cash Only, Conventional, FHA, VA
Special Listing Condition None
Read Less Info
Want to know what your home might be worth? Contact us for a FREE valuation!

Our team is ready to help you sell your home for the highest possible price ASAP
Bought with Adam Benenati

"Molly's job is to find and attract mastery-based agents to the office, protect the culture, and make sure everyone is happy! "







