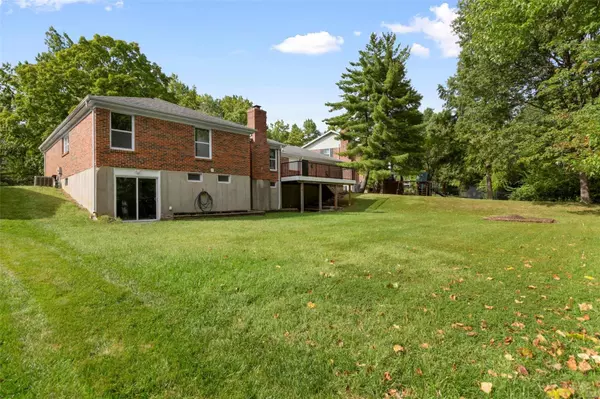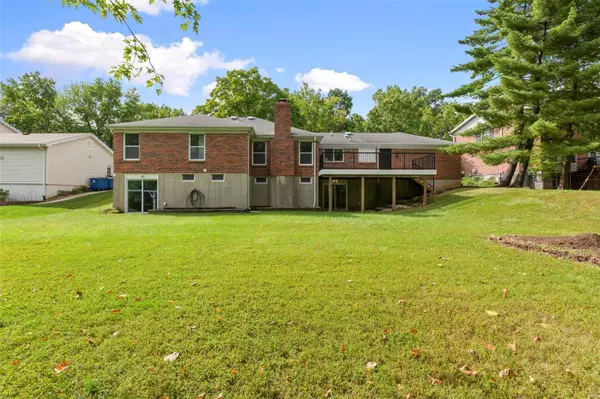$569,000
$569,000
For more information regarding the value of a property, please contact us for a free consultation.
4 Beds
3 Baths
3,314 SqFt
SOLD DATE : 12/22/2022
Key Details
Sold Price $569,000
Property Type Single Family Home
Sub Type Residential
Listing Status Sold
Purchase Type For Sale
Square Footage 3,314 sqft
Price per Sqft $171
Subdivision Scarborough 6
MLS Listing ID 22062276
Sold Date 12/22/22
Style Ranch
Bedrooms 4
Full Baths 3
Construction Status 45
HOA Fees $23/ann
Year Built 1977
Building Age 45
Lot Size 0.339 Acres
Acres 0.3394
Lot Dimensions 88/115-164/150
Property Description
Gorgeous completely renovated 4 Bed/3 Bath all brick ranch home nestled on a great 1/3 acre lot on a quiet cul-de-sac backing to scenic wooded common ground. This luxurious home boasts 3314 total sq ft living space & features stunning new floors, beautiful new windows & cohesive color palette. Lush master suite w/walk-in closet & spa-like bath, plus 2 add’l bedrooms w/guest bath; all baths completely renovated & include custom tiling, rainfall shower heads, & new vanities/toilets/fixtures. Spectacular kitchen opens to family room w/a beautiful full masonry wood burning fireplace & walk-out to the new low-maintenance composite deck. Large laundry/mudroom, dining room & living room flow throughout main floor. Finished LL offers much more space & a magnificent bedroom suite w/lavish new bath & large closet, plenty of storage & 2walk-outs. New Architectural roof 11/2022; 2022 plumbing, electric & Trane HVAC! 2-car garage, great backyard, enviable location in Scarborough & PARKWAY schools!
Location
State MO
County St Louis
Area Parkway West
Rooms
Basement Bathroom in LL, Full, Partially Finished, Rec/Family Area, Sleeping Area, Storage Space, Walk-Out Access
Interior
Interior Features Open Floorplan, Carpets, Walk-in Closet(s)
Heating Forced Air
Cooling Electric
Fireplaces Number 1
Fireplaces Type Woodburning Fireplce
Fireplace Y
Appliance Dishwasher, Disposal, Microwave, Electric Oven, Stainless Steel Appliance(s)
Exterior
Garage true
Garage Spaces 2.0
Waterfront false
Private Pool false
Building
Lot Description Backs to Comm. Grnd, Backs to Trees/Woods, Cul-De-Sac, Sidewalks, Streetlights
Story 1
Sewer Public Sewer
Water Public
Architectural Style Traditional
Level or Stories One
Structure Type Brick
Construction Status 45
Schools
Elementary Schools Henry Elem.
Middle Schools West Middle
High Schools Parkway West High
School District Parkway C-2
Others
Ownership Private
Acceptable Financing Cash Only, Conventional, FHA, VA
Listing Terms Cash Only, Conventional, FHA, VA
Special Listing Condition None
Read Less Info
Want to know what your home might be worth? Contact us for a FREE valuation!

Our team is ready to help you sell your home for the highest possible price ASAP
Bought with Chad Wilson

"Molly's job is to find and attract mastery-based agents to the office, protect the culture, and make sure everyone is happy! "







