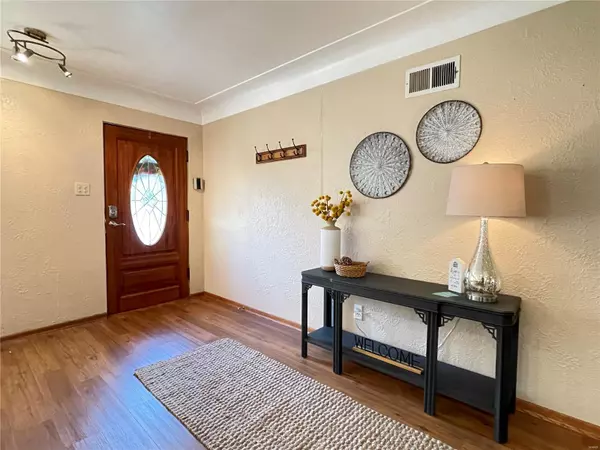$170,000
$162,500
4.6%For more information regarding the value of a property, please contact us for a free consultation.
2 Beds
2 Baths
1,698 SqFt
SOLD DATE : 12/09/2022
Key Details
Sold Price $170,000
Property Type Single Family Home
Sub Type Residential
Listing Status Sold
Purchase Type For Sale
Square Footage 1,698 sqft
Price per Sqft $100
Subdivision Club Heights3Rd Add
MLS Listing ID 22070937
Sold Date 12/09/22
Style Ranch
Bedrooms 2
Full Baths 2
Construction Status 67
Year Built 1955
Building Age 67
Lot Size 0.313 Acres
Acres 0.313
Lot Dimensions 85x150
Property Description
Beautiful Brick One Story w/ Open Floorplan w/Handicap Access. Large Living room w/ large 15ft bay window & gas fireplace open to the Dining Area & Kitchen. Kitchen features a breakfast bar, electric stove, refrigerator, dishwasher & two skylights. Nice Large Sunroom overlooking beautiful back yard, deck & gazebo. Access to Patio from Sunroom. 2 Car garage has a storage closet, insulated garage door & garage door opener. Luxury vinyl plank flooring throught the home, very nice! Two large bedrooms & deep closets w/shelving. Full bathroom is handicap accessable w/ deluxe 5x4 roll in shower & seat. Accessible sink & upgraded sliding door. 3/4 Bathroom & Laundry in garage. The Sunroom is heated and cooled, double door access. 36' doors throughout.
Approximate Ages of: Roof 6yrs, Gutters 6yrs, Air Conditioner 6yrs, Furnace 6yrs, Water Heater 6yrs, Insulation in attic 6yrs, Bathroom Remodel 7yrs, Gas Logs 4 yrs, Firepit 2020. All kitchen appliances stay. Zero Entry from garage & sunroom.
Location
State IL
County St Clair-il
Rooms
Basement Slab
Interior
Interior Features Open Floorplan
Heating Forced Air
Cooling Electric
Fireplaces Number 1
Fireplaces Type Gas
Fireplace Y
Appliance Dishwasher, Electric Oven, Refrigerator
Exterior
Garage true
Garage Spaces 2.0
Waterfront false
Private Pool false
Building
Lot Description Level Lot
Story 1
Sewer Public Sewer
Water Public
Architectural Style Traditional
Level or Stories One
Structure Type Brick, Vinyl Siding
Construction Status 67
Schools
Elementary Schools Belleville Dist 118
Middle Schools Belleville Dist 118
High Schools Belleville High School-West
School District Belleville Dist 118
Others
Ownership Private
Acceptable Financing Cash Only, Conventional, FHA, VA
Listing Terms Cash Only, Conventional, FHA, VA
Special Listing Condition Disabled Persons, No Step Entry, Owner Occupied, None
Read Less Info
Want to know what your home might be worth? Contact us for a FREE valuation!

Our team is ready to help you sell your home for the highest possible price ASAP
Bought with Kevin Barbier

"Molly's job is to find and attract mastery-based agents to the office, protect the culture, and make sure everyone is happy! "







