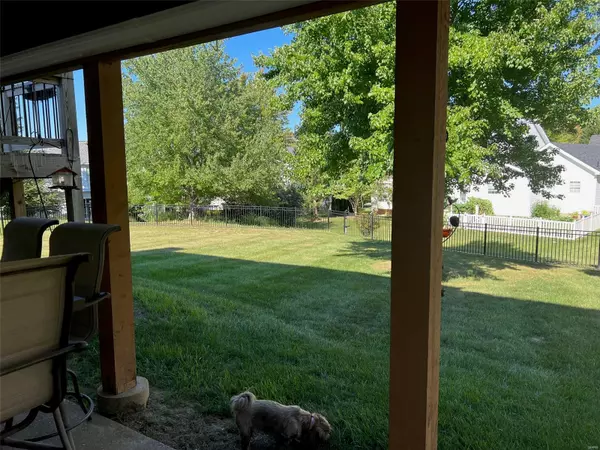$439,900
$439,900
For more information regarding the value of a property, please contact us for a free consultation.
4 Beds
4 Baths
3,711 SqFt
SOLD DATE : 12/05/2022
Key Details
Sold Price $439,900
Property Type Single Family Home
Sub Type Residential
Listing Status Sold
Purchase Type For Sale
Square Footage 3,711 sqft
Price per Sqft $118
Subdivision Meadows At Cherry Hills The
MLS Listing ID 22059631
Sold Date 12/05/22
Style Other
Bedrooms 4
Full Baths 3
Half Baths 1
Construction Status 28
Year Built 1994
Building Age 28
Lot Size 0.270 Acres
Acres 0.27
Lot Dimensions 93 x 126
Property Description
You wont see another home and yard like this in the this neighborhood! this open floor plan 4 bed 4 bth home will meet all your expectations and more. Enjoy all the updates the seller has recently done. 2019 new hardwood floors;water heater';patio roof installed;double oven; bathrooms updated; outside landscape lights; $1000 foyer chandelier. 2020 Granite counter tops;rod iron fencing around property; added porch steps to deck; new front door and side lights; hard wired deck lighting and in the kitchen with a timer; Driveway mudjacked /leveled; Speakers inside and outside home= Bose system negotiable. 2022 new microwave and moter in refrigerator. Enjoy the finished walk out basement and unfinished area for workshop/work out area. New Anderson Sliding glass doors in breakfast room; new anderson windows in breakfast nook. home recently power washed.
Location
State MO
County St Louis
Area Eureka
Rooms
Basement Concrete, Bathroom in LL, Full, Rec/Family Area, Storage Space, Walk-Out Access
Interior
Interior Features High Ceilings, Coffered Ceiling(s), Open Floorplan, Carpets, Special Millwork, Window Treatments, Walk-in Closet(s), Some Wood Floors
Heating Forced Air
Cooling Ceiling Fan(s), Electric
Fireplaces Number 1
Fireplaces Type Woodburning Fireplce
Fireplace Y
Appliance Dishwasher, Disposal, Double Oven, Microwave, Range, Electric Oven, Refrigerator, Stainless Steel Appliance(s)
Exterior
Garage true
Garage Spaces 2.0
Amenities Available Security Lighting, Underground Utilities, Workshop Area
Waterfront false
Private Pool false
Building
Lot Description Fencing, Level Lot
Story 2
Sewer Public Sewer
Water Public
Architectural Style Traditional
Level or Stories Two
Structure Type Vinyl Siding
Construction Status 28
Schools
Elementary Schools Pond Elem.
Middle Schools Wildwood Middle
High Schools Eureka Sr. High
School District Rockwood R-Vi
Others
Ownership Private
Acceptable Financing Cash Only, Conventional, FHA, RRM/ARM, VA
Listing Terms Cash Only, Conventional, FHA, RRM/ARM, VA
Special Listing Condition Other, None
Read Less Info
Want to know what your home might be worth? Contact us for a FREE valuation!

Our team is ready to help you sell your home for the highest possible price ASAP
Bought with Anthony Pillitteri

"Molly's job is to find and attract mastery-based agents to the office, protect the culture, and make sure everyone is happy! "







