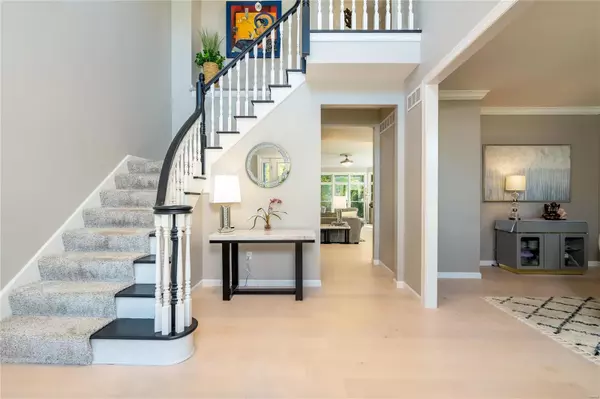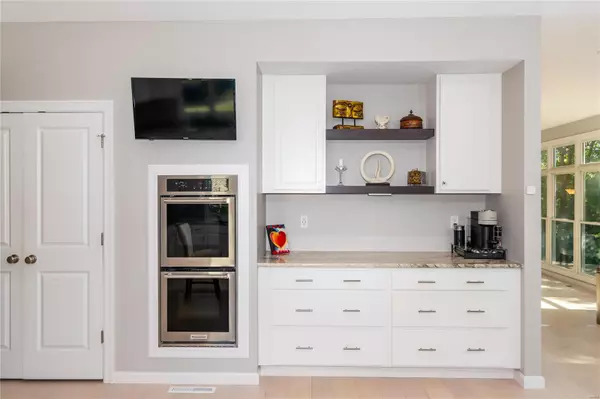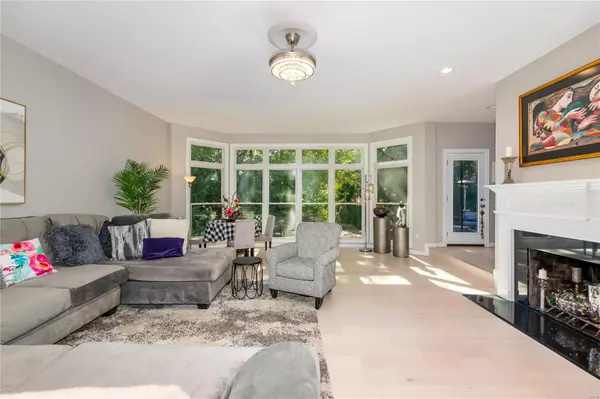$760,000
$750,000
1.3%For more information regarding the value of a property, please contact us for a free consultation.
4 Beds
5 Baths
4,828 SqFt
SOLD DATE : 11/14/2022
Key Details
Sold Price $760,000
Property Type Single Family Home
Sub Type Residential
Listing Status Sold
Purchase Type For Sale
Square Footage 4,828 sqft
Price per Sqft $157
Subdivision Stonebriar Four
MLS Listing ID 22057495
Sold Date 11/14/22
Style Other
Bedrooms 4
Full Baths 4
Half Baths 1
Construction Status 29
HOA Fees $33/ann
Year Built 1993
Building Age 29
Lot Size 0.390 Acres
Acres 0.39
Lot Dimensions 16,988
Property Description
Beautiful 1 1/2 story, interior completely remodeled 2021, located in a cul-de-sac. All new windows 2021, new flooring 2021, new HVAC 2021, new doors 2021, new kitchen cabinets, counter and island 2021, all new bathrooms main and upper 2021, new electrical up to current code 2021. New upgraded fixtures and lighting 2021.
Smart home features throughout, light switches, exterior locks, refrigerator, thermostat. Some USB charging ports in kitchen, bathroom and bedrooms. New (2021) Special mill work. Reverse Osmosis drinking water filter, cedar closet. Potential 5th bedroom on lower lever, craft/hobby/workshop room, beautiful large paver patio for outdoor entertainment.
Location
State MO
County St Louis
Area Marquette
Rooms
Basement Bathroom in LL, Fireplace in LL, Partially Finished, Concrete, Rec/Family Area, Sump Pump
Interior
Interior Features Bookcases, High Ceilings, Carpets, Special Millwork, Window Treatments, High Ceilings, Walk-in Closet(s), Some Wood Floors
Heating Dual, Forced Air
Cooling Ceiling Fan(s), Electric, Dual
Fireplaces Number 2
Fireplaces Type Gas
Fireplace Y
Appliance Dishwasher, Disposal, Double Oven, Dryer, Electric Cooktop, Microwave, Refrigerator, Stainless Steel Appliance(s), Washer
Exterior
Garage true
Garage Spaces 3.0
Amenities Available Spa/Hot Tub, Workshop Area
Waterfront false
Private Pool false
Building
Lot Description Cul-De-Sac
Story 1.5
Sewer Public Sewer
Water Public
Architectural Style Other
Level or Stories One and One Half
Structure Type Brick Veneer
Construction Status 29
Schools
Elementary Schools Kehrs Mill Elem.
Middle Schools Crestview Middle
High Schools Marquette Sr. High
School District Rockwood R-Vi
Others
Ownership Private
Acceptable Financing Cash Only, Conventional, FHA, VA
Listing Terms Cash Only, Conventional, FHA, VA
Special Listing Condition Owner Occupied, Renovated, Sunken Living Room, None
Read Less Info
Want to know what your home might be worth? Contact us for a FREE valuation!

Our team is ready to help you sell your home for the highest possible price ASAP
Bought with Mark Butler

"Molly's job is to find and attract mastery-based agents to the office, protect the culture, and make sure everyone is happy! "







