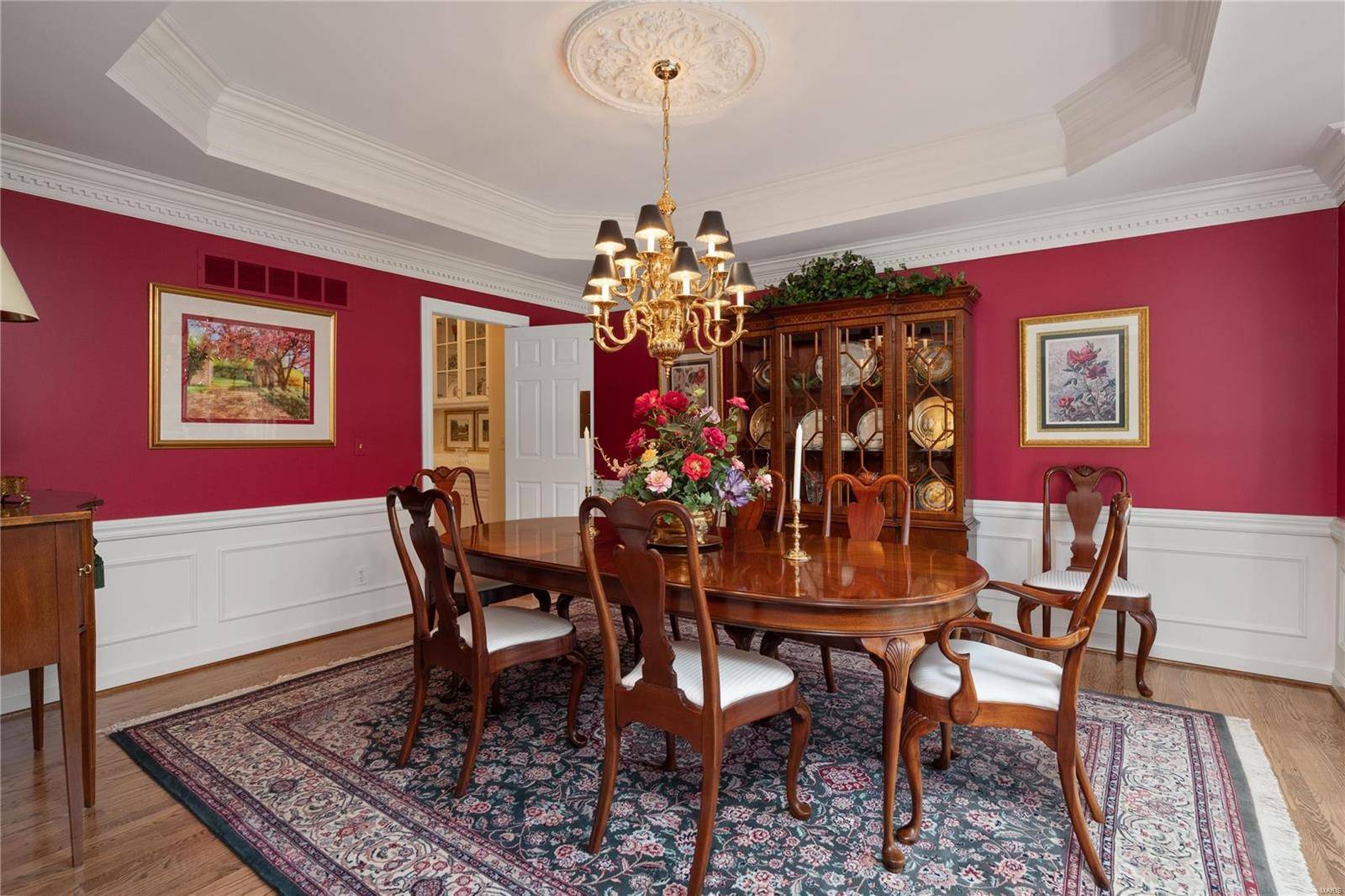$1,680,000
$1,600,000
5.0%For more information regarding the value of a property, please contact us for a free consultation.
4 Beds
6 Baths
4,301 SqFt
SOLD DATE : 10/31/2022
Key Details
Sold Price $1,680,000
Property Type Single Family Home
Sub Type Residential
Listing Status Sold
Purchase Type For Sale
Square Footage 4,301 sqft
Price per Sqft $390
Subdivision Geyer Wood
MLS Listing ID MAR22055361
Sold Date 10/31/22
Style Other
Bedrooms 4
Full Baths 4
Half Baths 2
Construction Status 28
Year Built 1994
Building Age 28
Lot Size 1.033 Acres
Acres 1.033
Lot Dimensions 150x254
Property Sub-Type Residential
Property Description
Welcome to this stunning Cape Cod situated on an incredible 1+ acre lot in prime Frontenac location. This meticulously maintained property boasts a gorgeous foyer that opens to a light-filled formal living rm w/ gas FP & floor-to-ceiling windows. The foyer also leads to a handsome office w/ built-ins, elegant dining rm w/ beautiful moldings, powder rm and a spacious main floor primary bedroom suite. The eat-in kitchen has a separate Butlers pantry/service area, beautiful vaulted ceilings & opens to an inviting hearth room-overlooking the park-like, private backyard. The kitchen also leads to the main floor laundry, 2nd powder rm & attached 2-car garage. Upstairs you will find another huge bedroom suite and 2 more BRs adjoined by a Jack-and-Jill bath. The finished LL has a rec room, workout room, full bathroom and unlimited storage space. Other notable features include newer aggregate circle drive, another detached 2-car garage, newer systems, roof & patio, & professional landscaping.
Location
State MO
County St Louis
Area Kirkwood
Rooms
Basement Concrete, Bathroom in LL, Full, Rec/Family Area, Sleeping Area, Sump Pump, Storage Space
Main Level Bedrooms 1
Interior
Interior Features Bookcases, Carpets, Special Millwork, Window Treatments, Vaulted Ceiling, Walk-in Closet(s), Wet Bar, Some Wood Floors
Heating Forced Air, Humidifier
Cooling Electric
Fireplaces Number 2
Fireplaces Type Gas
Fireplace Y
Appliance Dishwasher, Disposal, Double Oven, Cooktop, Dryer, Gas Cooktop, Microwave, Refrigerator, Wall Oven, Washer
Exterior
Parking Features true
Garage Spaces 4.0
Private Pool false
Building
Lot Description Backs to Trees/Woods, Level Lot, Partial Fencing
Story 1.5
Sewer Public Sewer
Water Public
Architectural Style Traditional
Level or Stories One and One Half
Structure Type Vinyl Siding
Construction Status 28
Schools
Elementary Schools Westchester Elem.
Middle Schools North Kirkwood Middle
High Schools Kirkwood Sr. High
School District Kirkwood R-Vii
Others
Ownership Private
Special Listing Condition None
Read Less Info
Want to know what your home might be worth? Contact us for a FREE valuation!

Our team is ready to help you sell your home for the highest possible price ASAP
"Molly's job is to find and attract mastery-based agents to the office, protect the culture, and make sure everyone is happy! "







