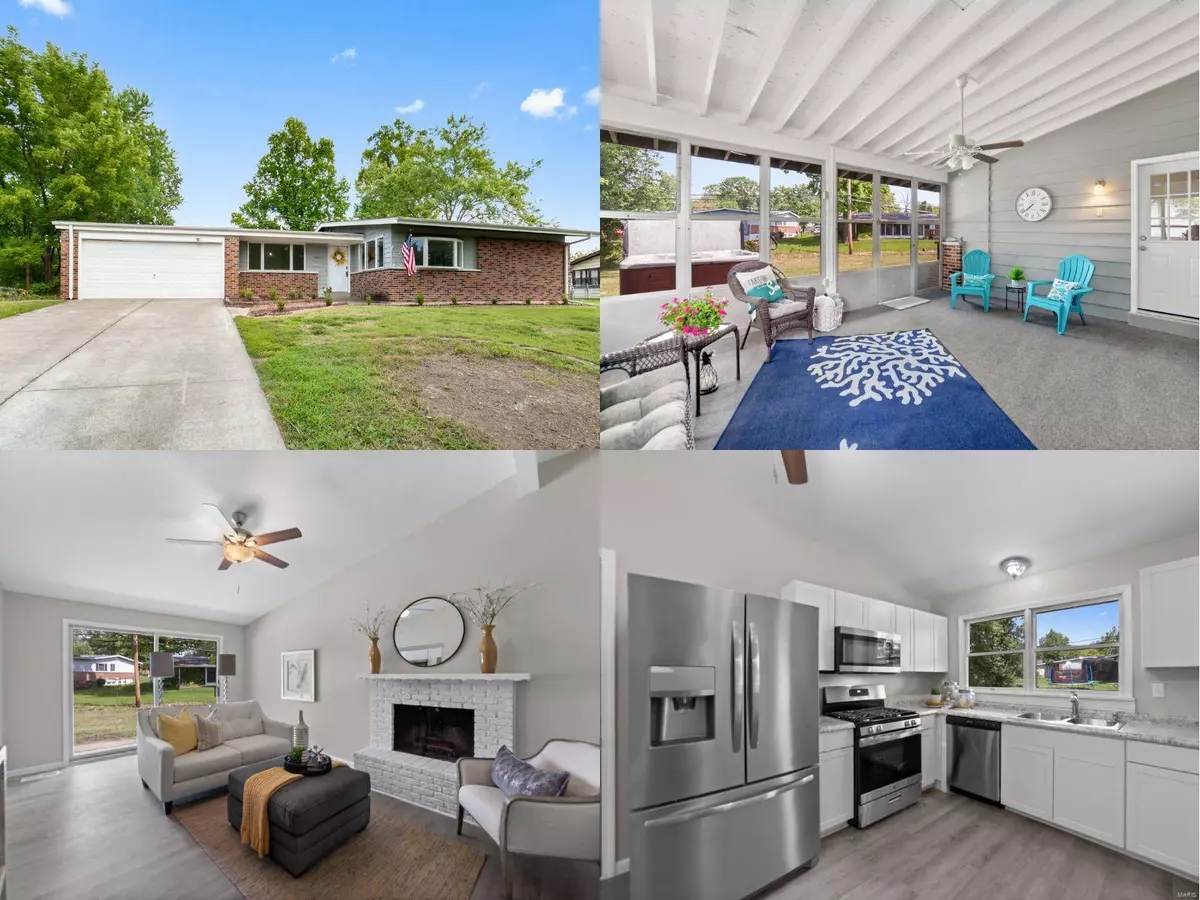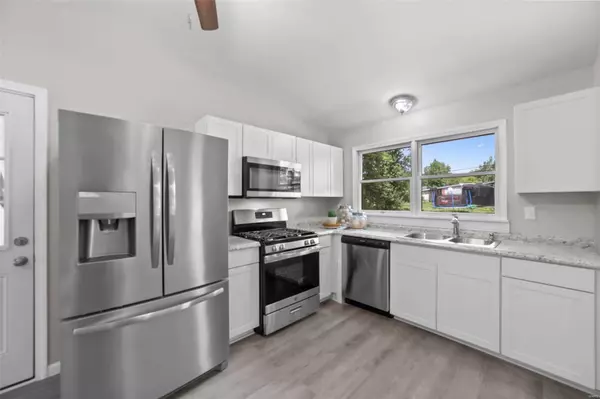$259,900
$259,900
For more information regarding the value of a property, please contact us for a free consultation.
4 Beds
3 Baths
2,737 SqFt
SOLD DATE : 10/11/2022
Key Details
Sold Price $259,900
Property Type Single Family Home
Sub Type Residential
Listing Status Sold
Purchase Type For Sale
Square Footage 2,737 sqft
Price per Sqft $94
Subdivision Paddock Hills 11
MLS Listing ID 22051226
Sold Date 10/11/22
Style Ranch
Bedrooms 4
Full Baths 2
Half Baths 1
Construction Status 63
Year Built 1959
Building Age 63
Lot Size 0.262 Acres
Acres 0.2622
Lot Dimensions 64x172x125x125
Property Description
One of the biggest ranches in Paddock Hills w/over 2,600 finished sq ft and 4 BR's on MainLevel! Lots of updates finished in today's colors. Kitchen w/lots of White Shaker cabinets, all Stainless Appliances - Refrig, D/w, Built-in Mico & Gas Stove. Plenty of counterspace & pantry too! Large screened in patio w/hot tub just steps away. Owner's Suite w/Walk-in Closet & updated Bath w/Shower. 3 other Good size BR's, all with Fans & another Updated, Full Bath. Separate Dining, FamilyRm with woodburn fireplace, large slider to patio. Bonus LivingRm w/Bay Window or could be homeoffice or even a 5th BR! Newer Andersen windows on front of home. All new exterior steel doors, fresh paint, striking white base molding, luxury vinyl plank flooring ~ NO Carpet here! LL is open & finished for more entertaining w/new vinyl flooring, fresh paint & newer windows. Bonus Half Bath too! Plenty of storage remains. Walk To JJEgan Rec Ctr & Dunegant Park. Both hall closets will have doors installed.
Location
State MO
County St Louis
Area Mccluer North
Rooms
Basement Bathroom in LL, Full, Partially Finished, Concrete, Rec/Family Area, Sleeping Area
Interior
Interior Features Vaulted Ceiling, Walk-in Closet(s)
Heating Forced Air
Cooling Attic Fan, Ceiling Fan(s), Electric
Fireplaces Number 1
Fireplaces Type Full Masonry, Woodburning Fireplce
Fireplace Y
Appliance Dishwasher, Disposal, Dryer, Microwave, Gas Oven, Refrigerator, Stainless Steel Appliance(s), Washer
Exterior
Garage true
Garage Spaces 2.0
Amenities Available Spa/Hot Tub
Waterfront false
Private Pool false
Building
Lot Description Chain Link Fence, Fencing, Level Lot, Sidewalks, Streetlights
Story 1
Sewer Public Sewer
Water Public
Architectural Style Traditional
Level or Stories One
Structure Type Brk/Stn Veneer Frnt, Frame
Construction Status 63
Schools
Elementary Schools Halls Ferry Elem.
Middle Schools Cross Keys Middle
High Schools Mccluer North High
School District Ferguson-Florissant R-Ii
Others
Ownership Private
Acceptable Financing Cash Only, Conventional, FHA, VA
Listing Terms Cash Only, Conventional, FHA, VA
Special Listing Condition Renovated, None
Read Less Info
Want to know what your home might be worth? Contact us for a FREE valuation!

Our team is ready to help you sell your home for the highest possible price ASAP
Bought with James McCabe

"Molly's job is to find and attract mastery-based agents to the office, protect the culture, and make sure everyone is happy! "







