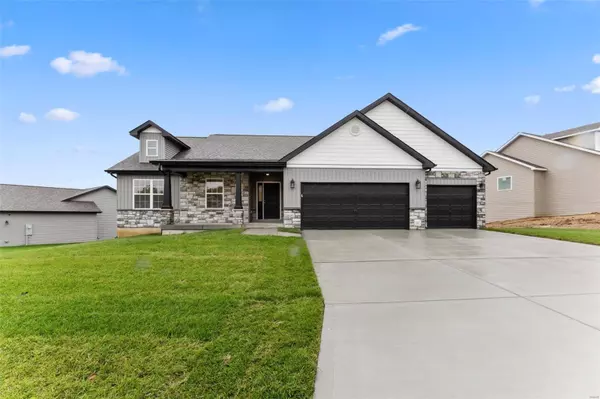$437,590
$359,000
21.9%For more information regarding the value of a property, please contact us for a free consultation.
3 Beds
2 Baths
1,654 SqFt
SOLD DATE : 09/30/2022
Key Details
Sold Price $437,590
Property Type Single Family Home
Sub Type Residential
Listing Status Sold
Purchase Type For Sale
Square Footage 1,654 sqft
Price per Sqft $264
Subdivision Whiteside Estates
MLS Listing ID 22021144
Sold Date 09/30/22
Style Ranch
Bedrooms 3
Full Baths 2
HOA Fees $29/ann
Lot Size 2.520 Acres
Acres 2.52
Lot Dimensions 2.52
Property Description
Construction starting! Sitting on 2.52 acres just 10 minutes from town & right next to conservation Hunting! The "Breckenridge" Model is 1654 sqft 3 bedroom/2 bath open concept floor plan includes a foyer into the great room with vaulted ceilings, oversized butterfly kitchen island & big pantry, 42" Linen Color Shaker cabinets with Storm on the Island & Vanities. Granite Counter tops, Stainless steel appliances, main floor laundry room, recessed lighting, ceiling fans, 2 panel doors, tilt in windows, and oil rubbed bronze hardware & plumbing fixtures. Craftsman style exterior with sill height Stone, Stone Columns and stone around big garage door. Bone Board & Baton siding on the front with shake siding in the gable, white accents, Cedar shutters, Oversized 3 car Garage, Carriage style Garage doors, openers and key pad included. Iron Banister to full basement with rough in, sump pump & pit and Egress window. 10 Year Limited RWC warranty included. Act Fast to change any colors!
Location
State MO
County Lincoln
Area Lincoln R-3–Clopton
Rooms
Basement Concrete, Egress Window(s), Concrete, Bath/Stubbed, Sump Pump, Unfinished
Interior
Interior Features Open Floorplan, Carpets, Vaulted Ceiling, Walk-in Closet(s)
Heating Forced Air
Cooling Electric
Fireplaces Type None
Fireplace Y
Appliance Dishwasher, Disposal, Microwave, Electric Oven, Stainless Steel Appliance(s)
Exterior
Garage true
Garage Spaces 3.0
Waterfront false
Private Pool false
Building
Lot Description Backs to Open Grnd, Level Lot
Story 1
Builder Name Myers Select Homes
Sewer Septic Tank
Water Shared, Well
Architectural Style Traditional
Level or Stories One
Structure Type Brick, Vinyl Siding
Schools
Elementary Schools Clopton Elem.
Middle Schools Clopton High
High Schools Clopton High
School District Pike Co. R-Iii
Others
Ownership Private
Acceptable Financing Cash Only, Conventional, FHA, Government, USDA, VA
Listing Terms Cash Only, Conventional, FHA, Government, USDA, VA
Special Listing Condition None
Read Less Info
Want to know what your home might be worth? Contact us for a FREE valuation!

Our team is ready to help you sell your home for the highest possible price ASAP
Bought with Kourtney Kapfer

"Molly's job is to find and attract mastery-based agents to the office, protect the culture, and make sure everyone is happy! "







