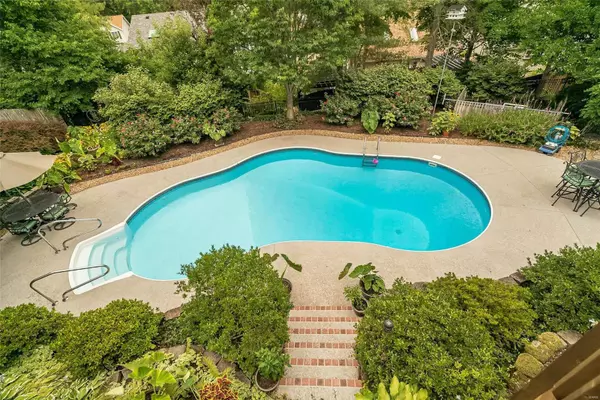$626,000
$624,900
0.2%For more information regarding the value of a property, please contact us for a free consultation.
5 Beds
4 Baths
4,344 SqFt
SOLD DATE : 09/12/2022
Key Details
Sold Price $626,000
Property Type Single Family Home
Sub Type Residential
Listing Status Sold
Purchase Type For Sale
Square Footage 4,344 sqft
Price per Sqft $144
Subdivision Ridgemont
MLS Listing ID 22051356
Sold Date 09/12/22
Style Other
Bedrooms 5
Full Baths 3
Half Baths 1
Construction Status 39
Year Built 1983
Building Age 39
Lot Size 0.260 Acres
Acres 0.26
Lot Dimensions 73/172x108/118
Property Description
This 5 bedroom home has been beautifully remodeled w/ quality workmanship & design. No details were missed. Lush greenery surrounds the in-ground pool waiting for the next family to enjoy. The large kitchen was expanded to include the custom Collier & Thompson w/maple glazed cabinets, 2 dishwashers, oversized refrig, ice machine , just to name a few. The laundry room is open to the kitchen w/ coffee bar & cab. pantry. The family room has views from most ML rooms, features wood floors, gas fp flanked by 2 sets of french doors leading out to the tiled sunroom. All bathrooms have been remodeled, 2 w/jetted tubs. The master bdrm suite is a dream with 2 closets, 1 extended into the 2nd bdrm & converted into a 10x10 customized walk-in that will delight you. The lower level is the perfect space for family entertainment featuring a lg rec room, den with bar, lg 5th bedroom and let’s not forget the amazing media room with projection tv. You won’t want to miss seeing this one!
Location
State MO
County St Louis
Area Parkway South
Rooms
Basement Concrete, Bathroom in LL, Full, Partially Finished, Concrete, Rec/Family Area, Sleeping Area, Walk-Out Access
Interior
Interior Features Carpets, Special Millwork, Window Treatments, Vaulted Ceiling, Walk-in Closet(s), Wet Bar, Some Wood Floors
Heating Forced Air
Cooling Ceiling Fan(s), Electric, Other
Fireplaces Number 1
Fireplaces Type Gas
Fireplace Y
Appliance Dishwasher, Disposal, Cooktop, Gas Cooktop, Microwave, Electric Oven, Refrigerator, Stainless Steel Appliance(s)
Exterior
Garage true
Garage Spaces 2.0
Amenities Available Private Inground Pool
Waterfront false
Private Pool true
Building
Lot Description Sidewalks, Wood Fence
Story 2
Sewer Public Sewer
Water Public
Architectural Style Traditional
Level or Stories Two
Structure Type Brk/Stn Veneer Frnt, Vinyl Siding
Construction Status 39
Schools
Elementary Schools Barretts Elem.
Middle Schools South Middle
High Schools Parkway South High
School District Parkway C-2
Others
Ownership Private
Acceptable Financing Cash Only, Conventional
Listing Terms Cash Only, Conventional
Special Listing Condition None
Read Less Info
Want to know what your home might be worth? Contact us for a FREE valuation!

Our team is ready to help you sell your home for the highest possible price ASAP
Bought with Kris Barr

"Molly's job is to find and attract mastery-based agents to the office, protect the culture, and make sure everyone is happy! "







