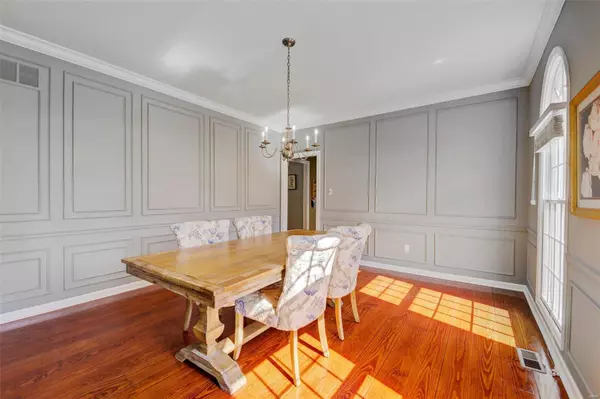$766,000
$740,000
3.5%For more information regarding the value of a property, please contact us for a free consultation.
5 Beds
4 Baths
5,034 SqFt
SOLD DATE : 06/08/2022
Key Details
Sold Price $766,000
Property Type Single Family Home
Sub Type Residential
Listing Status Sold
Purchase Type For Sale
Square Footage 5,034 sqft
Price per Sqft $152
Subdivision Wildhorse Village G
MLS Listing ID 22019623
Sold Date 06/08/22
Style Other
Bedrooms 5
Full Baths 3
Half Baths 1
Construction Status 30
HOA Fees $83/ann
Year Built 1992
Building Age 30
Lot Size 0.960 Acres
Acres 0.96
Lot Dimensions 206x184x202x187
Property Description
EST 1992. Don't be fooled by the simplistic exterior of this Red brick American Colonial home. With its defining symmetrical features and enduring curb appeal, this home encompasses everything you require to make it home. As is characteristic of this style it boasts a two story tall entry hall with formal living/dining rooms that flank each side of the centralized T-Staircase. Unique features include French doors, custom millwork, including waincoting in the formal dining area, Palladian windows throughout, classic chandeliers, a beverage station w/wet bar and a sizable sunroom off the custom gourmet kitchen. Additionally, a wood burning fireplace warms the family room during colder months, while a full masonry fireplace heats the finished walk-out lower level. Situated on just under an acre, the home backs to woods which provide the privacy and serenity you need while relaxing or sunbathing on your upper level deck. Wildhorse HOA Community https://wildhorsehoa.info/Page/15660~178804
Location
State MO
County St Louis
Area Lafayette
Rooms
Basement Concrete, Full, Partially Finished, Concrete, Rec/Family Area, Sump Pump, Walk-Out Access
Interior
Interior Features High Ceilings, Open Floorplan, Carpets, Window Treatments, Vaulted Ceiling, Walk-in Closet(s), Some Wood Floors
Heating Forced Air
Cooling Electric
Fireplaces Number 2
Fireplaces Type Full Masonry, Woodburning Fireplce
Fireplace Y
Appliance Dishwasher, Disposal, Electric Cooktop, Microwave, Electric Oven, Refrigerator
Exterior
Garage true
Garage Spaces 3.0
Amenities Available Pool, Tennis Court(s), Clubhouse
Waterfront false
Private Pool false
Building
Lot Description Backs to Trees/Woods, Sidewalks, Streetlights, Wooded
Story 2
Sewer Public Sewer
Water Public
Architectural Style Colonial
Level or Stories Two
Structure Type Brick Veneer, Frame, Vinyl Siding
Construction Status 30
Schools
Elementary Schools Chesterfield Elem.
Middle Schools Crestview Middle
High Schools Lafayette Sr. High
School District Rockwood R-Vi
Others
Ownership Private
Acceptable Financing Cash Only, Conventional, RRM/ARM
Listing Terms Cash Only, Conventional, RRM/ARM
Special Listing Condition Owner Occupied, None
Read Less Info
Want to know what your home might be worth? Contact us for a FREE valuation!

Our team is ready to help you sell your home for the highest possible price ASAP
Bought with Katherine Kirk Ross

"Molly's job is to find and attract mastery-based agents to the office, protect the culture, and make sure everyone is happy! "







