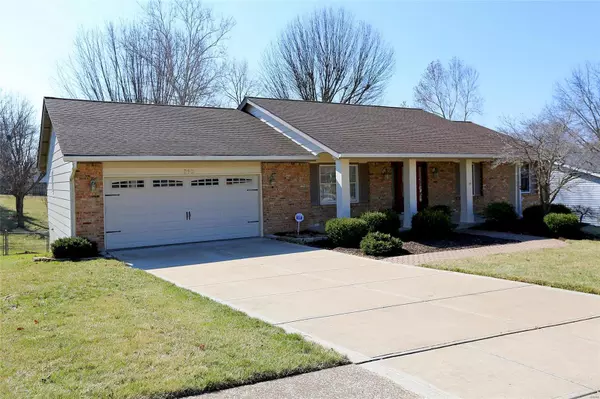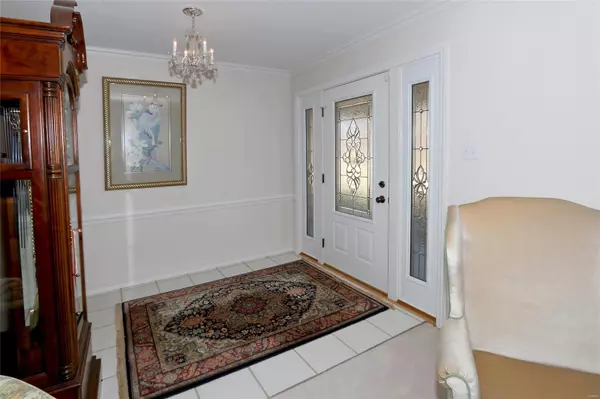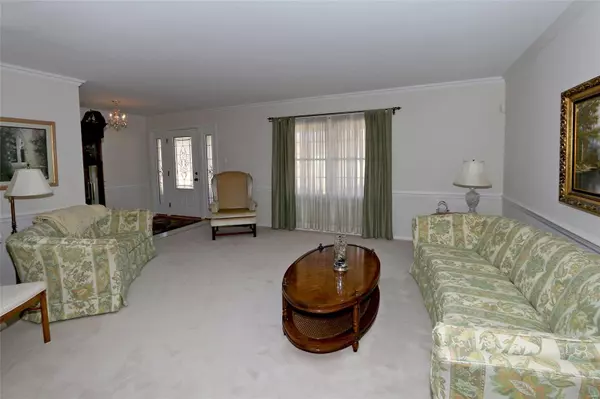$437,100
$385,900
13.3%For more information regarding the value of a property, please contact us for a free consultation.
4 Beds
2 Baths
2,007 SqFt
SOLD DATE : 04/19/2022
Key Details
Sold Price $437,100
Property Type Single Family Home
Sub Type Residential
Listing Status Sold
Purchase Type For Sale
Square Footage 2,007 sqft
Price per Sqft $217
Subdivision Boleyn
MLS Listing ID 22013349
Sold Date 04/19/22
Style Ranch
Bedrooms 4
Full Baths 2
Construction Status 46
Year Built 1976
Building Age 46
Lot Size 0.504 Acres
Acres 0.504
Lot Dimensions 93x234x90x257
Property Description
Beautiful & Extremely Well Maintained! Vaulted Great Room Ranch is Spacious at over 2000 sf on a Half-Acre Lot! Curb Appeal! Newer Front Door & Garage Door is whisper quiet w/Lift Master Battery Back Up Opener! Architectural Roof 2014! Living Room/Dining Room combo. Kitchen has Wood Flooring, Granite Counters & Stone Backsplash, Stainless Steel Appliances, Include GE Profile French Door Refrigerator w/Bottom Freezer! Built-In Micro, Planning Desk, Custom 42” Refaced Cabinetry, 1 w/Stained Glass Front! Walk out to 19x14 Deck with Stairs to Expansive Fenced Yard! Main Floor Laundry! Include Whirlpool Duet W&D! Hunter Douglas Blinds! Anderson Thermal Pane Wood Windows! Primary Bedroom Suite is one of Four Bedrooms! Two Full Updated Baths! Exclude 2 Wall Mounted TV's. Unfinished Walk-Out Lower Level with vast opportunites! 50-gal water heater! Humidifier! AC & Furnace w/Electronic Air Cleaner 2018! Alarm System! Newer LL Storm windows! Antenna in Attic! Cul-de-sac Streeet!
Location
State MO
County St Louis
Area Parkway South
Rooms
Basement Full, Concrete, Unfinished, Walk-Out Access
Interior
Interior Features Carpets, Special Millwork, Window Treatments, Vaulted Ceiling, Walk-in Closet(s), Some Wood Floors
Heating Forced Air, Humidifier
Cooling Electric
Fireplaces Number 1
Fireplaces Type Gas
Fireplace Y
Appliance Dishwasher, Disposal, Dryer, Microwave, Electric Oven, Stainless Steel Appliance(s), Washer
Exterior
Garage true
Garage Spaces 2.0
Waterfront false
Private Pool false
Building
Lot Description Fencing
Story 1
Sewer Public Sewer
Water Public
Architectural Style Traditional
Level or Stories One
Structure Type Brick, Frame
Construction Status 46
Schools
Elementary Schools Hanna Woods Elem.
Middle Schools South Middle
High Schools Parkway South High
School District Parkway C-2
Others
Ownership Private
Acceptable Financing Cash Only, Conventional, FHA, VA
Listing Terms Cash Only, Conventional, FHA, VA
Special Listing Condition Owner Occupied, None
Read Less Info
Want to know what your home might be worth? Contact us for a FREE valuation!

Our team is ready to help you sell your home for the highest possible price ASAP
Bought with Zoe Cangas

"Molly's job is to find and attract mastery-based agents to the office, protect the culture, and make sure everyone is happy! "







