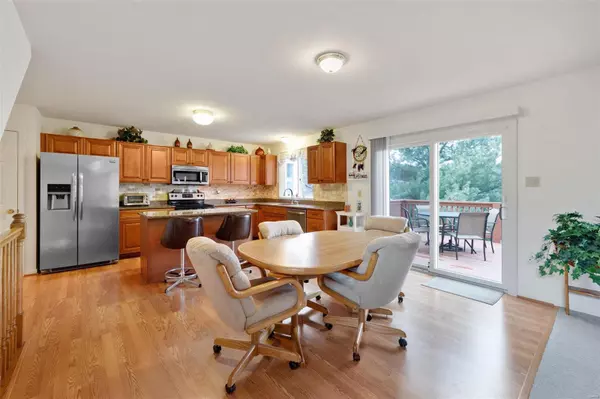$400,000
$389,900
2.6%For more information regarding the value of a property, please contact us for a free consultation.
4 Beds
3 Baths
2,252 SqFt
SOLD DATE : 04/05/2022
Key Details
Sold Price $400,000
Property Type Single Family Home
Sub Type Residential
Listing Status Sold
Purchase Type For Sale
Square Footage 2,252 sqft
Price per Sqft $177
Subdivision Cove At Lake Chesterfield The
MLS Listing ID 22010483
Sold Date 04/05/22
Style Other
Bedrooms 4
Full Baths 2
Half Baths 1
Construction Status 24
HOA Fees $58/ann
Year Built 1998
Building Age 24
Lot Size 4,792 Sqft
Acres 0.11
Lot Dimensions 50x100
Property Description
Amazing opportunity to own a beautiful 2-story home in the desirable Lake Chesterfield community. The entry foyer greets you with an ample amount of natural light, a half bath, and separate dining area. Walk through to find an open floor plan including a cozy living room area with a gas fireplace, and a large/updated eat in kitchen w/center island, soft close cabinetry, stainless appliances, and pantry. Off the kitchen, you will find a main floor laundry room, and access into the oversized two car garage. The kitchen area also walks out onto to large deck overlooking part of the lake. Walk upstairs to find all 4 bedrooms, 2 full baths, a loft area perfect for a desk/office, and plenty of storage. The master suite features tall ceilings, a huge walk in closet, and a large bath with both a walk in shower and jacuzzi. The partially finished walk out basement is perfect for an additional living space or playroom, and is roughed in for a bathroom. Newer windows. Roof (2014) Furnace (2020)
Location
State MO
County St Louis
Area Eureka
Rooms
Basement Full, Partially Finished, Bath/Stubbed, Walk-Out Access
Interior
Interior Features Cathedral Ceiling(s), Open Floorplan, Carpets, Walk-in Closet(s), Some Wood Floors
Heating Forced Air
Cooling Ceiling Fan(s), Electric
Fireplaces Number 1
Fireplaces Type Gas
Fireplace Y
Appliance Dishwasher, Disposal, Dryer, Microwave, Electric Oven, Stainless Steel Appliance(s), Washer
Exterior
Garage true
Garage Spaces 2.0
Amenities Available Pool, Tennis Court(s), Clubhouse, Tennis Court(s)
Waterfront false
Private Pool false
Building
Lot Description Backs to Open Grnd, Pond/Lake, Sidewalks
Story 2
Sewer Public Sewer
Water Public
Architectural Style Traditional
Level or Stories Two
Structure Type Brick, Vinyl Siding
Construction Status 24
Schools
Elementary Schools Fairway Elem.
Middle Schools Wildwood Middle
High Schools Eureka Sr. High
School District Rockwood R-Vi
Others
Ownership Private
Acceptable Financing Cash Only, Conventional
Listing Terms Cash Only, Conventional
Special Listing Condition None
Read Less Info
Want to know what your home might be worth? Contact us for a FREE valuation!

Our team is ready to help you sell your home for the highest possible price ASAP
Bought with Dustin Dailing

"Molly's job is to find and attract mastery-based agents to the office, protect the culture, and make sure everyone is happy! "







