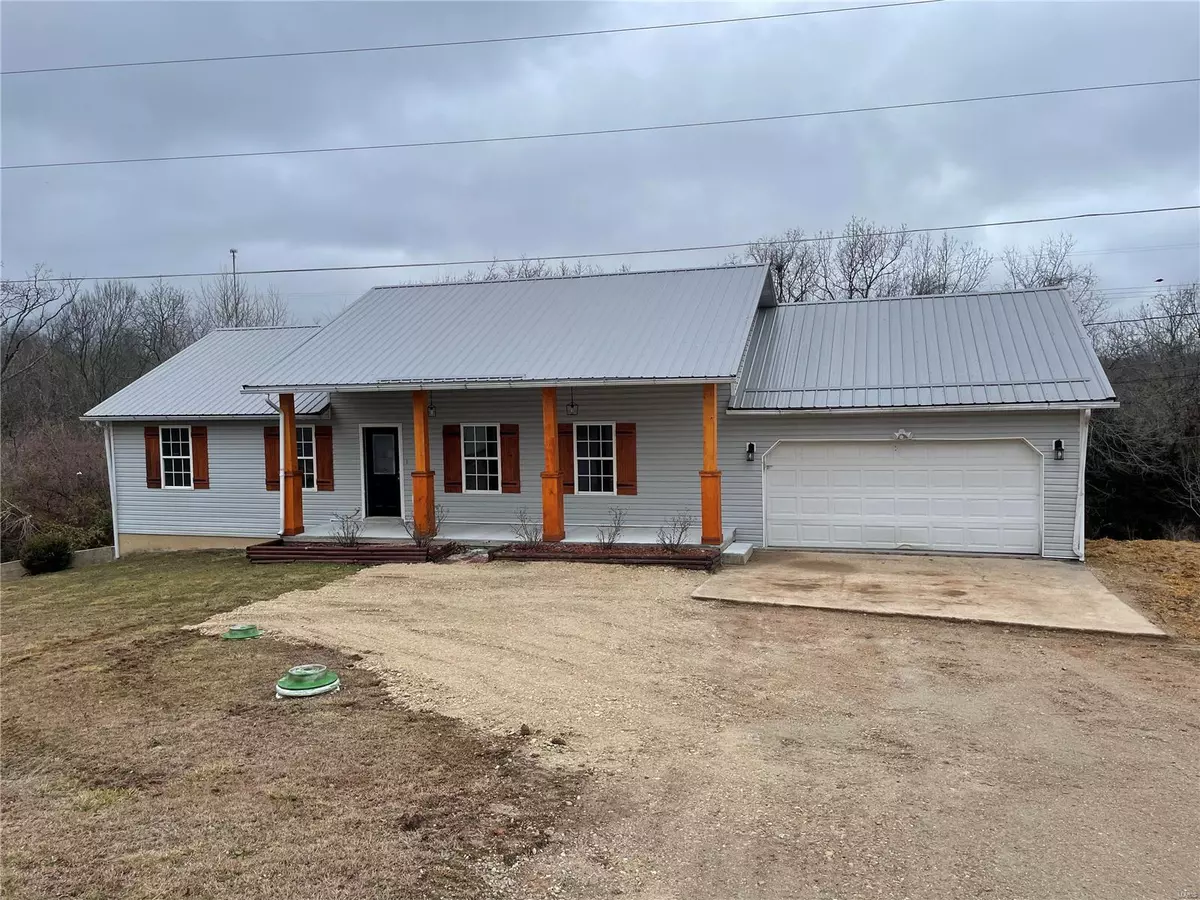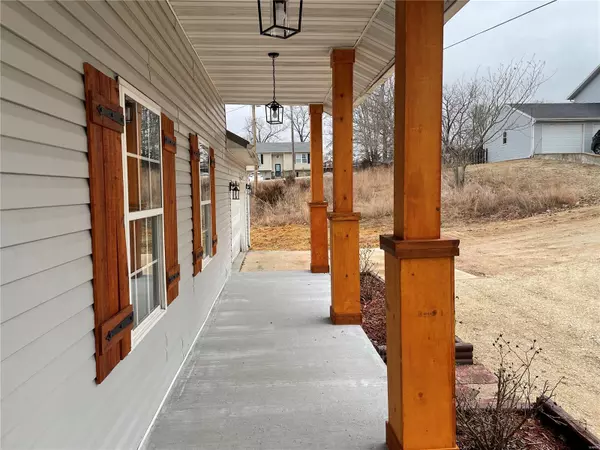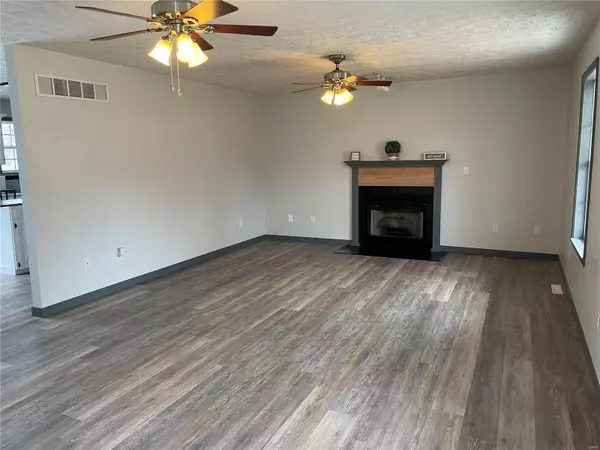$215,000
$189,900
13.2%For more information regarding the value of a property, please contact us for a free consultation.
5 Beds
3 Baths
2,800 SqFt
SOLD DATE : 04/01/2022
Key Details
Sold Price $215,000
Property Type Single Family Home
Sub Type Residential
Listing Status Sold
Purchase Type For Sale
Square Footage 2,800 sqft
Price per Sqft $76
Subdivision Indian Point Estates
MLS Listing ID 22010669
Sold Date 04/01/22
Style Raised Ranch
Bedrooms 5
Full Baths 3
Construction Status 23
Year Built 1999
Building Age 23
Lot Size 0.840 Acres
Acres 0.84
Lot Dimensions irr
Property Description
A beautiful and tastefully remodeled home located on a private wood-lined lot at the end of a quiet street within the Westwood Estates Subdivision! The large covered front porch is appointed with decorative cedar columns and matching shutters. Interior Features include a cozy gas fireplace in the living room, rich wood laminate flooring in the main areas of the home and new carpeting in the bedrooms. The open concept living area boasts a gourmet kitchen with center butcher block island, granite counter tops, stainless steel appliances, custom tile back splash and modern lighting. Three bedrooms including the master suite are located on the main level of the home. The basement holds two more spacious bedrooms, one of which has built-in shelving and could be used as a second master or in-law suite as it connects directly to the common bathroom. This home has absolutely everything you could possibly need, call today to schedule a viewing or for additional information.
Location
State MO
County Pulaski
Area St Robert
Rooms
Basement Bathroom in LL, Full, Walk-Out Access
Interior
Interior Features Open Floorplan
Heating Forced Air
Cooling Electric
Fireplaces Number 1
Fireplaces Type Gas
Fireplace Y
Appliance Dishwasher, Disposal, Microwave, Electric Oven, Refrigerator, Stainless Steel Appliance(s)
Exterior
Parking Features true
Garage Spaces 2.0
Private Pool false
Building
Lot Description Backs to Trees/Woods
Story 1
Sewer Public Sewer
Water Public
Architectural Style Traditional
Level or Stories One
Structure Type Vinyl Siding
Construction Status 23
Schools
Elementary Schools Waynesville R-Vi
Middle Schools Waynesville Middle
High Schools Waynesville Sr. High
School District Waynesville R-Vi
Others
Ownership Private
Acceptable Financing Cash Only, Conventional, FHA, USDA, VA
Listing Terms Cash Only, Conventional, FHA, USDA, VA
Special Listing Condition None
Read Less Info
Want to know what your home might be worth? Contact us for a FREE valuation!

Our team is ready to help you sell your home for the highest possible price ASAP
Bought with Lance Lewis

"Molly's job is to find and attract mastery-based agents to the office, protect the culture, and make sure everyone is happy! "







