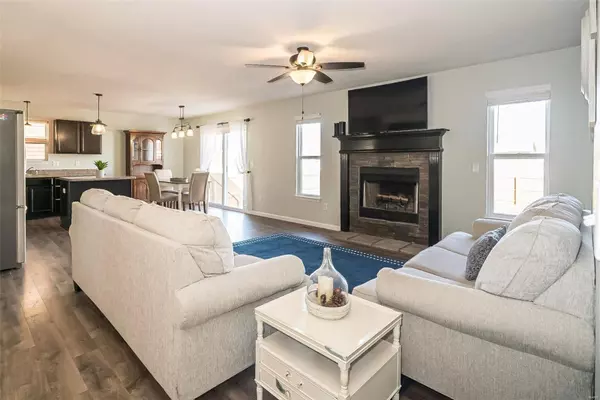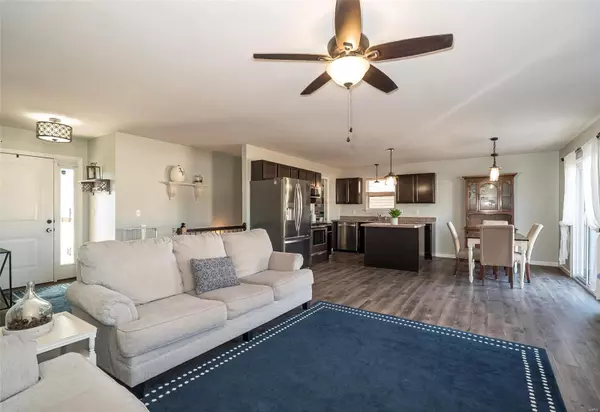$255,000
$249,000
2.4%For more information regarding the value of a property, please contact us for a free consultation.
3 Beds
3 Baths
2,273 SqFt
SOLD DATE : 02/15/2022
Key Details
Sold Price $255,000
Property Type Single Family Home
Sub Type Residential
Listing Status Sold
Purchase Type For Sale
Square Footage 2,273 sqft
Price per Sqft $112
Subdivision Twin Pines
MLS Listing ID 22001017
Sold Date 02/15/22
Style Ranch
Bedrooms 3
Full Baths 2
Half Baths 1
HOA Fees $14/ann
Lot Size 9,148 Sqft
Acres 0.21
Lot Dimensions --
Property Description
Welcome to this 4-year new home with charming stone facade in sought after Twin Springs subdivision. The spacious open floor plan features a great-room with wood burning fireplace and a dynamite kitchen with center island/breakfast bar and stainless steel appliances. Comfortable primary suite with lovely bay window sports a walk-in closet and en-suite bath with separate soaking tub and shower. Two additional bedrooms, a hall bath, and main floor laundry area complete this main level. Newly finished lower level provides 1,000 extra square feet of light and bright living space with a huge family/rec room with darling coffee bar and a bonus room which would make a perfect office, extra sleeping area, playroom or workout room. A half bath (could easily add a shower) and ample storage space round out this freshly finished lower level. Head out back into the large, fully fenced, level back yard with patio ~ perfect for entertaining. Don't miss out on this gorgeous, move-in ready home!
Location
State MO
County Jefferson
Area Northwest
Rooms
Basement Concrete, Bathroom in LL, Egress Window(s), Full, Partially Finished, Rec/Family Area, Sleeping Area, Sump Pump
Interior
Interior Features Open Floorplan, Window Treatments, Walk-in Closet(s)
Heating Forced Air
Cooling Electric
Fireplaces Number 1
Fireplaces Type Woodburning Fireplce
Fireplace Y
Appliance Dishwasher, Disposal, Dryer, Microwave, Electric Oven, Refrigerator, Stainless Steel Appliance(s), Washer
Exterior
Garage true
Garage Spaces 2.0
Amenities Available Underground Utilities
Waterfront false
Private Pool false
Building
Lot Description Cul-De-Sac, Fencing, Level Lot, Wood Fence
Story 1
Sewer Public Sewer
Water Public
Architectural Style Traditional
Level or Stories One
Structure Type Brk/Stn Veneer Frnt, Vinyl Siding
Schools
Elementary Schools Maple Grove Elem.
Middle Schools Northwest Valley School
High Schools Northwest High
School District Northwest R-I
Others
Ownership Private
Acceptable Financing Cash Only, Conventional, FHA, VA
Listing Terms Cash Only, Conventional, FHA, VA
Special Listing Condition Owner Occupied, None
Read Less Info
Want to know what your home might be worth? Contact us for a FREE valuation!

Our team is ready to help you sell your home for the highest possible price ASAP
Bought with Lacey Sexton

"Molly's job is to find and attract mastery-based agents to the office, protect the culture, and make sure everyone is happy! "







