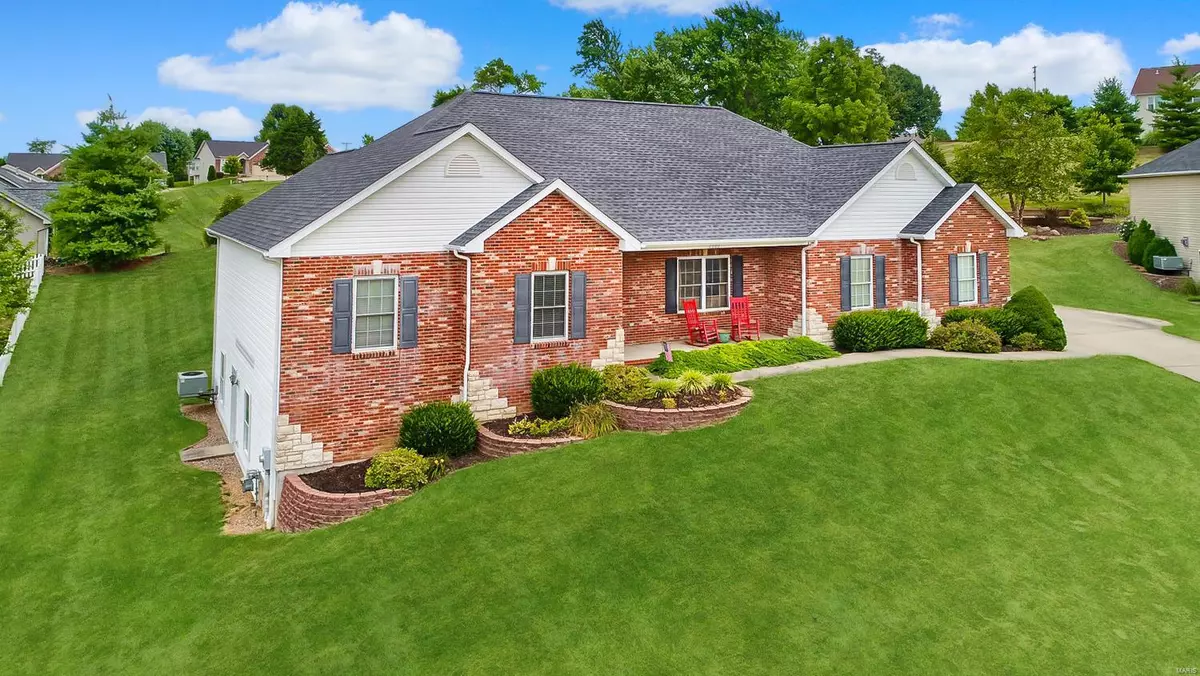$319,500
$319,500
For more information regarding the value of a property, please contact us for a free consultation.
3 Beds
4 Baths
2,900 SqFt
SOLD DATE : 09/04/2020
Key Details
Sold Price $319,500
Property Type Single Family Home
Sub Type Residential
Listing Status Sold
Purchase Type For Sale
Square Footage 2,900 sqft
Price per Sqft $110
Subdivision Stone Crest
MLS Listing ID 20050345
Sold Date 09/04/20
Style Ranch
Bedrooms 3
Full Baths 3
Half Baths 1
Construction Status 16
HOA Fees $25/ann
Year Built 2004
Building Age 16
Lot Size 0.540 Acres
Acres 0.54
Lot Dimensions 108X185X185X162
Property Description
The wait is over! Remarkable well cared for ranch home in Stone Crest Subdivision! This home offers 3+ bedrooms, 3.5 bathrooms, and an over-sized 2-car garage! Living room offers soaring vaulted ceilings with masonry gas fireplace, wood floors, and garden shelves! French doors open up to office offering cabinetry, wood floors, tray ceiling, and built-in shelves! Kitchen offers white cabinetry with glass doors, breakfast bar, pantry, wine cabinet, and newer stainless appliances! Fall in love with master suite offering his/her walk-in closets, tray ceiling, crown molding, double vanity, jacuzzi tub and separate shower! Walk-out lower level is ready to entertain with large family room, wet-bar area, sleeping room/den, full bathroom, and 3rd bedroom! Hope you like to enjoy the outdoors here with (2) expansive covered and open patios overlooking the 1/2 acre yard! Located in Stone Crest Subdivision, minutes from shopping, restaurants, tennis, and walking trail! New Roof 2020!
Location
State MO
County Franklin
Area Washington School
Rooms
Basement Concrete, Bathroom in LL, Full, Partially Finished, Concrete, Sleeping Area, Sump Pump, Walk-Out Access
Interior
Interior Features Coffered Ceiling(s), Carpets, Window Treatments, Vaulted Ceiling, Walk-in Closet(s), Wet Bar, Some Wood Floors
Heating Forced Air
Cooling Ceiling Fan(s), Electric
Fireplaces Number 1
Fireplaces Type Gas
Fireplace Y
Appliance Dishwasher, Disposal, Microwave, Electric Oven, Refrigerator, Stainless Steel Appliance(s)
Exterior
Garage true
Garage Spaces 2.0
Amenities Available Underground Utilities
Waterfront false
Private Pool false
Building
Lot Description Cul-De-Sac, Streetlights
Story 1
Sewer Public Sewer
Water Public
Architectural Style Traditional
Level or Stories One
Structure Type Brk/Stn Veneer Frnt, Frame, Vinyl Siding
Construction Status 16
Schools
Elementary Schools Clearview Elem.
Middle Schools Washington Middle
High Schools Washington High
School District Washington
Others
Ownership Private
Acceptable Financing Cash Only, Conventional, FHA, RRM/ARM
Listing Terms Cash Only, Conventional, FHA, RRM/ARM
Special Listing Condition Owner Occupied, None
Read Less Info
Want to know what your home might be worth? Contact us for a FREE valuation!

Our team is ready to help you sell your home for the highest possible price ASAP
Bought with Jacob Stallmann

"Molly's job is to find and attract mastery-based agents to the office, protect the culture, and make sure everyone is happy! "







