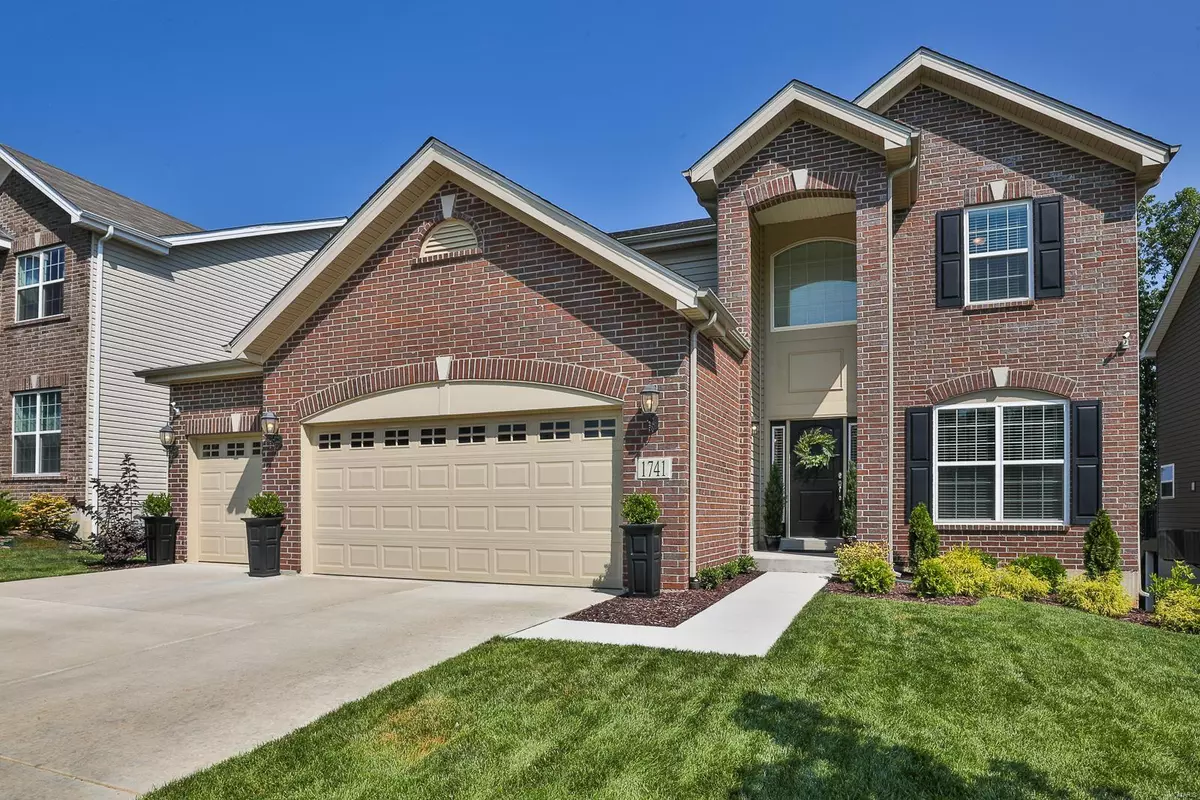$465,000
$470,000
1.1%For more information regarding the value of a property, please contact us for a free consultation.
4 Beds
3 Baths
3,050 SqFt
SOLD DATE : 08/27/2020
Key Details
Sold Price $465,000
Property Type Single Family Home
Sub Type Residential
Listing Status Sold
Purchase Type For Sale
Square Footage 3,050 sqft
Price per Sqft $152
Subdivision Winding Bluffs Plat 2
MLS Listing ID 20043908
Sold Date 08/27/20
Style Other
Bedrooms 4
Full Baths 2
Half Baths 1
Construction Status 2
HOA Fees $41/ann
Year Built 2018
Building Age 2
Lot Size 8,712 Sqft
Acres 0.2
Lot Dimensions 8712 sq ft
Property Description
Check out the VIEW & take in the SUNSETS from this PRISTINE well-appointed home w/ 3 CAR GARAGE located on premium lot that backs to mature trees, in the Winding Bluffs Subdivision. Spacious open floor plan showcases 9 ft. ceilings, wood flooring & $194K of first class upgrades, upgrades, & more UPGRADES! Kitchen boasts custom cabinets w/crown, gorgeous quartz countertops, large island w/Breakfast Bar, & high-end slate-stainless appliances, lots of extra storage & walk-in Pantry. Dining Room flaunts a spectacular chandelier! Enjoy the light-filled Breakfast room w/ atrium door that opens to an amazing composite Deck w/ an even more spectacular view! Enormous Master Bedroom EnSuite exhibits tray ceiling, French Doors, dual walk-in closets & Sitting Area. Master Bath offers double sink vanity w/make-up counter, French Doors, private water closet, soaking tub & separate shower. Lower Level displays a walk-out to covered oversized Patio. Zoned HVAC! This is the place you want to call HOME!
Location
State MO
County Jefferson
Area Fox C-6
Rooms
Basement Concrete, Egress Window(s), Full, Bath/Stubbed, Sump Pump, Unfinished, Walk-Out Access
Interior
Interior Features High Ceilings, Open Floorplan, Carpets, Window Treatments, Walk-in Closet(s), Some Wood Floors
Heating Dual, Forced Air, Humidifier, Zoned
Cooling Ceiling Fan(s), Electric, Dual, Zoned
Fireplaces Number 1
Fireplaces Type Gas
Fireplace Y
Appliance Dishwasher, Disposal, Front Controls on Range/Cooktop, Microwave, Gas Oven, Refrigerator, Stainless Steel Appliance(s)
Exterior
Garage true
Garage Spaces 3.0
Amenities Available Underground Utilities
Waterfront false
Private Pool false
Building
Lot Description Backs to Trees/Woods, Level Lot, Sidewalks
Story 2
Builder Name McBride
Sewer Public Sewer
Water Public
Architectural Style Traditional
Level or Stories Two
Structure Type Brk/Stn Veneer Frnt, Vinyl Siding
Construction Status 2
Schools
Elementary Schools Meramec Heights Elem.
Middle Schools Ridgewood Middle
High Schools Fox Sr. High
School District Fox C-6
Others
Ownership Private
Acceptable Financing Cash Only, Conventional, FHA, VA
Listing Terms Cash Only, Conventional, FHA, VA
Special Listing Condition Owner Occupied, None
Read Less Info
Want to know what your home might be worth? Contact us for a FREE valuation!

Our team is ready to help you sell your home for the highest possible price ASAP
Bought with Sara Cook

"Molly's job is to find and attract mastery-based agents to the office, protect the culture, and make sure everyone is happy! "







