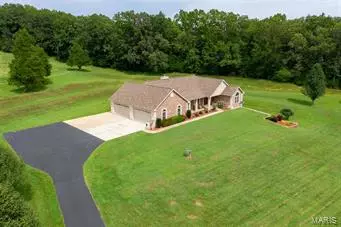$400,000
$420,000
4.8%For more information regarding the value of a property, please contact us for a free consultation.
3 Beds
4 Baths
2,750 SqFt
SOLD DATE : 10/24/2019
Key Details
Sold Price $400,000
Property Type Single Family Home
Sub Type Residential
Listing Status Sold
Purchase Type For Sale
Square Footage 2,750 sqft
Price per Sqft $145
Subdivision Geatley Farms 02
MLS Listing ID 19061493
Sold Date 10/24/19
Style Ranch
Bedrooms 3
Full Baths 3
Half Baths 1
Construction Status 15
HOA Fees $41/ann
Year Built 2004
Building Age 15
Lot Size 5.910 Acres
Acres 5.91
Lot Dimensions irregular, see survey
Property Description
This is an awesome 3 bed 4 bath custom home, Just short of 6 acres in Geatley Farms with a 4 car garage! Beautiful exterior construction combining brick, stone, and stucco. As you enter your eyes will go to the massive stone fireplace in the great room, which also has High vaulted wood ceiling, raw timber beams and a wet bar. The beautiful kitchen has custom built, handcrafted cabinets w/ granite countertops & stainless steel appliances. On the main level there are double doors leading to the spacious master suite where you will find a large bathroom w/separate tub and shower w/42in vanities & a walk in closet. 2 other main level bedrooms with separate bath. Additional main floor 1/2 bath. Out the back you exit through the french doors to the large patio. The basement is finished w/ a full bath, kitchenette, family room, rec room, and tons of storage. There is 400 amp service & availability for radiating heat if a boiler were to be installed. All Upgrades too many to mention.
Location
State MO
County Jefferson
Area Northwest
Rooms
Basement Bathroom in LL, Full, Partially Finished, Rec/Family Area, Storage Space, Walk-Out Access
Interior
Interior Features Bookcases, Open Floorplan, Carpets, Special Millwork, Vaulted Ceiling, Walk-in Closet(s), Wet Bar, Some Wood Floors
Heating Forced Air
Cooling Ceiling Fan(s), Electric
Fireplaces Number 1
Fireplaces Type Woodburning Fireplce
Fireplace Y
Appliance Dishwasher, Disposal, Microwave, Range Hood, Electric Oven, Refrigerator
Exterior
Garage true
Garage Spaces 4.0
Waterfront false
Private Pool false
Building
Lot Description Partial Fencing, Suitable for Horses
Story 1
Sewer Septic Tank
Water Well
Architectural Style Traditional
Level or Stories One
Structure Type Brick Veneer,Brick,Vinyl Siding
Construction Status 15
Schools
Elementary Schools Cedar Springs Elem.
Middle Schools Northwest Valley School
High Schools Northwest High
School District Northwest R-I
Others
Ownership Private
Acceptable Financing Cash Only, Conventional, FHA, VA
Listing Terms Cash Only, Conventional, FHA, VA
Special Listing Condition None
Read Less Info
Want to know what your home might be worth? Contact us for a FREE valuation!

Our team is ready to help you sell your home for the highest possible price ASAP
Bought with Amber Lewis-Barron

"Molly's job is to find and attract mastery-based agents to the office, protect the culture, and make sure everyone is happy! "







