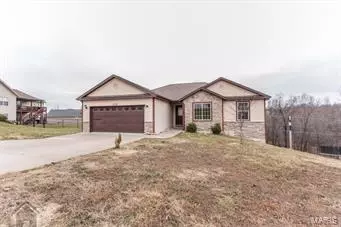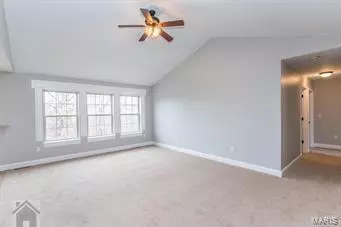$190,000
$199,900
5.0%For more information regarding the value of a property, please contact us for a free consultation.
5 Beds
3 Baths
3,048 SqFt
SOLD DATE : 04/10/2019
Key Details
Sold Price $190,000
Property Type Single Family Home
Sub Type Residential
Listing Status Sold
Purchase Type For Sale
Square Footage 3,048 sqft
Price per Sqft $62
Subdivision Woodridge Dev
MLS Listing ID 18096008
Sold Date 04/10/19
Style Ranch
Bedrooms 5
Full Baths 3
Construction Status 8
Year Built 2011
Building Age 8
Lot Size 0.370 Acres
Acres 0.37
Lot Dimensions .37 acre
Property Description
Great Subdivision in the City Limits! With over 3400sqft this 5 bedroom, 3 bathroom ranch style house sits on a full finished basement and is move in ready! Step into the carpeted living room with its vaulted ceiling and windows that brings in lots of natural light. The kitchen and dining room features ceramic tile floors, black appliances, a pantry and island/breakfast bar. The carpeted master bedroom has a tray ceiling and walk-in closet. The master bathroom features ceramic tile floors, double vanity sinks and a tiled, jetted tub/shower. There are two more carpeted guest bedrooms and a guest bathroom on the main level. Downstairs there is a huge living room that is perfect for entertaining guests with tall ceilings and access to the back yard. There are two large guest bedrooms and a guest bathroom downstairs as well. There is a bonus room with no window or closet that is carpeted and a perfect play room or storage area. New paint and new flooring throughout! Check it out today!
Location
State MO
County Pulaski
Area St Robert
Rooms
Basement Concrete, Bathroom in LL, Full, Rec/Family Area, Sleeping Area, Walk-Out Access
Interior
Interior Features Bookcases, Open Floorplan, Carpets, Vaulted Ceiling, Walk-in Closet(s)
Heating Heat Pump
Cooling Ceiling Fan(s), Electric
Fireplaces Type None
Fireplace Y
Appliance Dishwasher, Disposal, Microwave, Electric Oven, Refrigerator
Exterior
Parking Features true
Garage Spaces 2.0
Private Pool false
Building
Lot Description Backs to Trees/Woods, Sidewalks, Streetlights
Story 1
Builder Name Timber Ridge Builders
Sewer Public Sewer
Water Public
Architectural Style Contemporary
Level or Stories One
Structure Type Brick,Vinyl Siding
Construction Status 8
Schools
Elementary Schools Waynesville R-Vi
Middle Schools Waynesville Middle
High Schools Waynesville Sr. High
School District Waynesville R-Vi
Others
Ownership Private
Acceptable Financing Cash Only, Conventional, FHA, VA
Listing Terms Cash Only, Conventional, FHA, VA
Special Listing Condition None
Read Less Info
Want to know what your home might be worth? Contact us for a FREE valuation!

Our team is ready to help you sell your home for the highest possible price ASAP
Bought with Cricket Staggs

"Molly's job is to find and attract mastery-based agents to the office, protect the culture, and make sure everyone is happy! "







