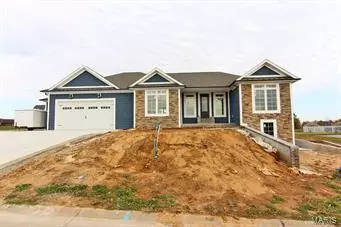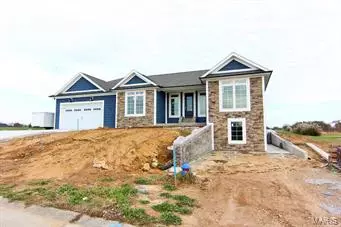$385,900
$379,900
1.6%For more information regarding the value of a property, please contact us for a free consultation.
5 Beds
4 Baths
3,195 SqFt
SOLD DATE : 05/03/2019
Key Details
Sold Price $385,900
Property Type Single Family Home
Sub Type Residential
Listing Status Sold
Purchase Type For Sale
Square Footage 3,195 sqft
Price per Sqft $120
Subdivision Bent Creek-Spring Lake Add
MLS Listing ID 18072501
Sold Date 05/03/19
Style Ranch
Bedrooms 5
Full Baths 3
Half Baths 1
Construction Status 1
Year Built 2018
Building Age 1
Lot Size 0.390 Acres
Acres 0.39
Lot Dimensions 117 x 128
Property Description
New Construction on 12th Tee @ Bent Creek w/2x6 outer walls. Lg Windows in back, Covered Porch w/TV Connections, view of Pond. ML Wood & Ceramic Flooring. Open Concept 4 BR, 3.5 BA, Formal Dining Rm, Lg Panty. ML Laundry, White Kitchen Custom Cabinets, Under Counter Lights, Glass Backsplash, Granite Counters, Pot Filler, Disposal. Kitchen Aid SS Appliances (5-Burner Gas Range, Confection Microwave, Dishwasher & $3,000 towards Refrigerator). Large Island w/Sink will seat 6-8. Living Room with ½ Bath access. Split Bedroom floor plan. All ML Bedrooms have Walk-In Closets. Master Suite w/Walk-In Tiled Shower, Double Sinks, Custom Vanity, Linen Closet. Downstairs w/Bedroom/Office Area, Lg Family Room, 5th Bedroom framed-in & Full Bath, Ceramic Tile, Tub/Shower. $2,500 allowance for DS flooring (Carpet or Tile). Lg Multiple Unfinished Storage Areas, 3-Car Garage for your golf cart, lawn mower/camping equipment & work area space. 75 Gal HWH, Side Walk-out, Jackson Schools.
Location
State MO
County Cape Girardeau
Rooms
Basement Concrete, Bathroom in LL, Full, Partially Finished, Concrete, Rec/Family Area, Sleeping Area, Walk-Out Access
Interior
Interior Features High Ceilings, Open Floorplan, Special Millwork, High Ceilings, Walk-in Closet(s)
Heating Forced Air
Cooling Electric
Fireplace Y
Appliance Dishwasher, Disposal, Energy Star Applianc, Microwave, Range, Range Hood
Exterior
Garage true
Garage Spaces 3.0
Amenities Available Underground Utilities
Waterfront false
Private Pool false
Building
Lot Description Backs To Golf Course, Level Lot, Water View
Story 1
Builder Name Chad Davidson
Sewer Public Sewer
Water Public
Architectural Style Traditional
Level or Stories One
Structure Type Brick,Vinyl Siding
Construction Status 1
Schools
Elementary Schools East Elem.
Middle Schools Jackson Russell Hawkins Jr High
High Schools Jackson Sr. High
School District Jackson R-Ii
Others
Ownership Private
Acceptable Financing Cash Only, Conventional, FHA, Government, VA
Listing Terms Cash Only, Conventional, FHA, Government, VA
Special Listing Condition None
Read Less Info
Want to know what your home might be worth? Contact us for a FREE valuation!

Our team is ready to help you sell your home for the highest possible price ASAP
Bought with Casie Mills

"Molly's job is to find and attract mastery-based agents to the office, protect the culture, and make sure everyone is happy! "







