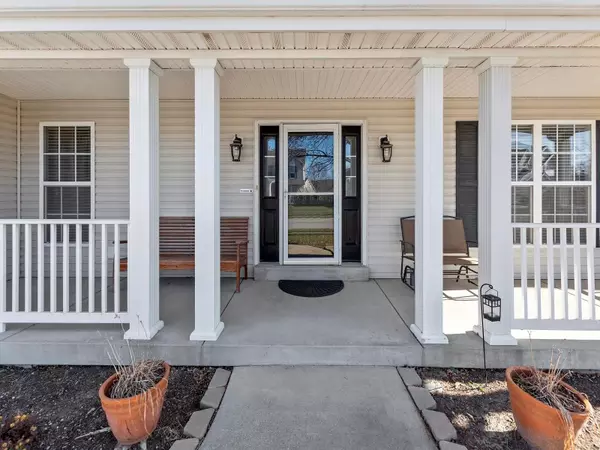$310,000
$279,900
10.8%For more information regarding the value of a property, please contact us for a free consultation.
4 Beds
3 Baths
2,156 SqFt
SOLD DATE : 01/18/2022
Key Details
Sold Price $310,000
Property Type Single Family Home
Sub Type Residential
Listing Status Sold
Purchase Type For Sale
Square Footage 2,156 sqft
Price per Sqft $143
Subdivision Fountain Place 01
MLS Listing ID 21084567
Sold Date 01/18/22
Style Other
Bedrooms 4
Full Baths 2
Half Baths 1
Construction Status 17
HOA Fees $39/ann
Year Built 2005
Building Age 17
Lot Size 10,062 Sqft
Acres 0.231
Lot Dimensions 67x134.47x127.67x84.49
Property Description
Welcome to the highly sought-after Fountain Place subdivision! This home offers a nice covered porch, open floor plan, tons of storage, large living room, and formal dining room with coffered ceiling & decorative wainscoting. Entertain with ease in the eat-in kitchen w/island & stainless steel appliances, wide open to the spacious family room w/ wood burning fireplace and lots of natural light from the bay windows. Second floor features 4 bedrooms including the spacious master suite with vaulted ceilings, master bath offering dual sinks, tub, and separate shower. Nice fenced-in backyard w/patio great for barbecues. The basement is huge with plenty of options to finish to your liking. Woods Basement waterproofing system in place. The community pool is conveniently located just one street away. Great Location near Scott AFB, downtown STL, local shopping, restaurants, and main highways. O’Fallon High School District! Schedule an appointment to see this beautiful home in person!
Location
State IL
County St Clair-il
Rooms
Basement Concrete, Full, Bath/Stubbed, Sump Pump, Unfinished
Interior
Interior Features Coffered Ceiling(s), Carpets, Vaulted Ceiling, Walk-in Closet(s), Some Wood Floors
Heating Forced Air
Cooling Ceiling Fan(s), Electric
Fireplaces Number 1
Fireplaces Type Woodburning Fireplce
Fireplace Y
Appliance Dishwasher, Microwave, Electric Oven, Refrigerator
Exterior
Garage true
Garage Spaces 2.0
Waterfront false
Private Pool false
Building
Lot Description Cul-De-Sac, Fencing, Streetlights
Story 2
Sewer Public Sewer
Water Public
Architectural Style Traditional
Level or Stories Two
Structure Type Vinyl Siding
Construction Status 17
Schools
Elementary Schools Pontiac-W Holliday Dist 105
Middle Schools Pontiac-W Holliday Dist 105
High Schools Ofallon
School District Pontiac-W Holliday Dist 105
Others
Ownership Private
Acceptable Financing Cash Only, Conventional, FHA, VA
Listing Terms Cash Only, Conventional, FHA, VA
Special Listing Condition Disabled Veteran, Owner Occupied, None
Read Less Info
Want to know what your home might be worth? Contact us for a FREE valuation!

Our team is ready to help you sell your home for the highest possible price ASAP
Bought with Allison Hansen

"Molly's job is to find and attract mastery-based agents to the office, protect the culture, and make sure everyone is happy! "







