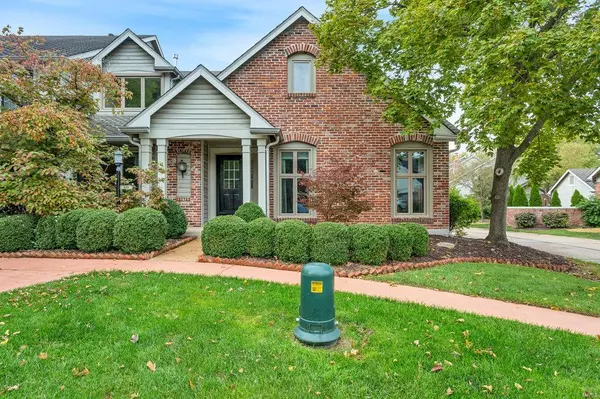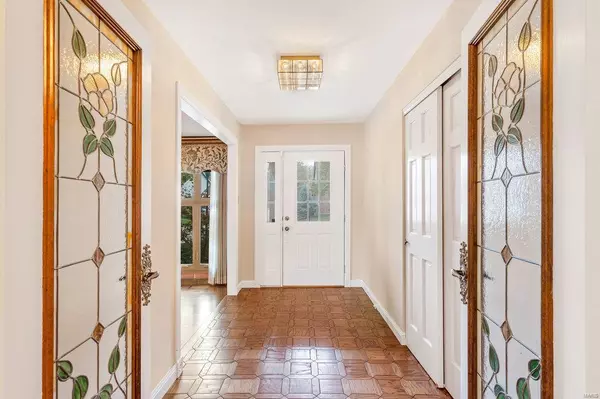$515,000
$529,900
2.8%For more information regarding the value of a property, please contact us for a free consultation.
3,716 SqFt
SOLD DATE : 11/12/2021
Key Details
Sold Price $515,000
Property Type Condo
Sub Type Condo/Coop/Villa
Listing Status Sold
Purchase Type For Sale
Square Footage 3,716 sqft
Price per Sqft $138
Subdivision Conway Meadows
MLS Listing ID 21073964
Sold Date 11/12/21
Style Villa
Construction Status 38
HOA Fees $545/mo
Year Built 1983
Building Age 38
Lot Size 0.258 Acres
Acres 0.258
Property Description
PICTURES WILL BE REPLACED TOMMOROW.
Luxury villa located in highly sought after Conway Meadows development. Entering 3700+ square foot home you will be greeted with hardwood floors, sunken living room, 10 ft ceilings, crown molding, gas fireplace. The newly updated kitchen boast 42 inch custom cabinets, crown molding and granite counter tops, all stainless steel appliances. The HVAC system is newer and top of the line with humidifier and dehumidifier. Privately owned water treatment system. Master suite on main level. 2 car detached garage off of the private courtyard. The upper level loft consist of bedroom, bathroom, built in book cases and a wet bar. The basement is wide open and ready for you to finish to your liking.
This property is being sold AS IS WHERE IS.
The home is in a family trust and US Bank is the trustee and will be signing on behalf of the seller.
All contracts to be submitted by 1pm on Monday the 25th of October.
Showings will start 10/23 Saturday at 9 am.
Location
State MO
County St Louis
Area Parkway Central
Rooms
Basement Concrete, Full, Concrete, Sump Pump
Interior
Interior Features Bookcases, High Ceilings, Coffered Ceiling(s), Special Millwork, High Ceilings, Walk-in Closet(s), Wet Bar, Some Wood Floors
Heating Forced Air
Cooling Ceiling Fan(s), Electric
Fireplaces Number 1
Fireplaces Type Full Masonry, Gas
Fireplace Y
Appliance Dishwasher, Disposal, Microwave, Refrigerator, Water Softener
Exterior
Garage true
Garage Spaces 2.0
Amenities Available Storage, High Speed Conn., Partial Fence, Tennis Court(s), Underground Utilities
Waterfront false
Private Pool false
Building
Lot Description Corner Lot, Level Lot, Sidewalks, Streetlights
Story 1.5
Sewer Public Sewer
Water Public
Architectural Style Traditional
Level or Stories One and One Half
Structure Type Brick,Frame,Vinyl Siding
Construction Status 38
Schools
Elementary Schools Shenandoah Valley Elem.
Middle Schools Central Middle
High Schools Parkway Central High
School District Parkway C-2
Others
HOA Fee Include Some Insurance,Parking,Pool,Recreation Facl,Security,Snow Removal,Trash,Water
Ownership Private
Acceptable Financing Cash Only, Conventional, FHA, VA
Listing Terms Cash Only, Conventional, FHA, VA
Special Listing Condition Sunken Living Room, None
Read Less Info
Want to know what your home might be worth? Contact us for a FREE valuation!

Our team is ready to help you sell your home for the highest possible price ASAP
Bought with Brendan McCarthy

"Molly's job is to find and attract mastery-based agents to the office, protect the culture, and make sure everyone is happy! "







