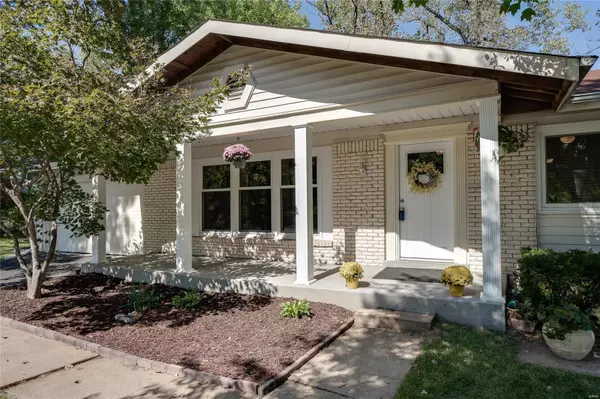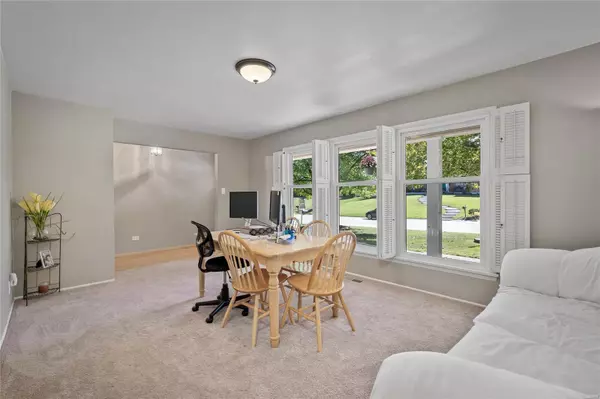$326,000
$300,000
8.7%For more information regarding the value of a property, please contact us for a free consultation.
3 Beds
2 Baths
1,513 SqFt
SOLD DATE : 11/05/2021
Key Details
Sold Price $326,000
Property Type Single Family Home
Sub Type Residential
Listing Status Sold
Purchase Type For Sale
Square Footage 1,513 sqft
Price per Sqft $215
Subdivision Forest Ridge Manor
MLS Listing ID 21069706
Sold Date 11/05/21
Style Ranch
Bedrooms 3
Full Baths 2
Construction Status 58
HOA Fees $5/ann
Year Built 1963
Building Age 58
Lot Size 0.424 Acres
Acres 0.424
Lot Dimensions 77x213x113x198
Property Description
DARLING 3 bed/2 bath ranch home sitting on close to 1/2 acre lot in Chesterfield! This 1500 sq. ft home has a BEAUTIFUL KITCHEN that was COMPLETELY RENOVATED & EXPANDED in 2013-CUSTOM, SOFT-CLOSE CABINETS, GRANITE countertops, CERAMIC TILE FLOORS, SS appliances & more! BATHROOMS UPDATED as well in 2016! Park-like setting, 2-tier backyard w/a beautiful view of trees while sitting on deck or lower level patio. The walk-out basement is just waiting for your finishing touches! The homeowner has completed a lot of other major system & cosmetic updates on this home since her ownership...Professionally-Installed Retaining Wall & Supports in backyard (2004), 25 yr shingle Roof (2005), Windows Replaced w/50 yr transferable warranty (2008), HVAC (2009 approx), Replaced all Carpet (2011), Electrical Panel (2013), Replaced Stairs/Gate on Deck (2014), Main Stack (2016), & NEWLY UPDATED Chimney (2021)! Convenient location to Hwy 40 & Hwy 364, Parkway Central schools, shopping & restaurants!
Location
State MO
County St Louis
Area Parkway Central
Rooms
Basement Full, Concrete, Walk-Out Access
Interior
Interior Features Bookcases, Carpets, Window Treatments, Some Wood Floors
Heating Forced Air
Cooling Ceiling Fan(s), Electric
Fireplaces Number 1
Fireplaces Type Woodburning Fireplce
Fireplace Y
Appliance Dishwasher, Disposal, Double Oven, Microwave, Electric Oven, Stainless Steel Appliance(s)
Exterior
Garage true
Garage Spaces 2.0
Waterfront false
Private Pool false
Building
Lot Description Backs to Trees/Woods
Story 1
Sewer Public Sewer
Water Public
Architectural Style Traditional
Level or Stories One
Structure Type Vinyl Siding
Construction Status 58
Schools
Elementary Schools Green Trails Elem.
Middle Schools Central Middle
High Schools Parkway Central High
School District Parkway C-2
Others
Ownership Private
Acceptable Financing Cash Only, Conventional, FHA, VA
Listing Terms Cash Only, Conventional, FHA, VA
Special Listing Condition Owner Occupied, None
Read Less Info
Want to know what your home might be worth? Contact us for a FREE valuation!

Our team is ready to help you sell your home for the highest possible price ASAP
Bought with Chad Wilson

"Molly's job is to find and attract mastery-based agents to the office, protect the culture, and make sure everyone is happy! "







