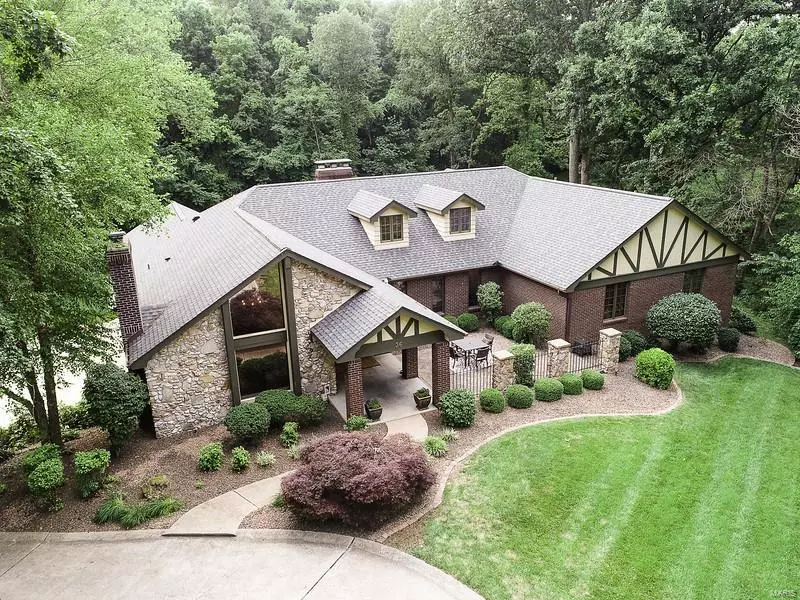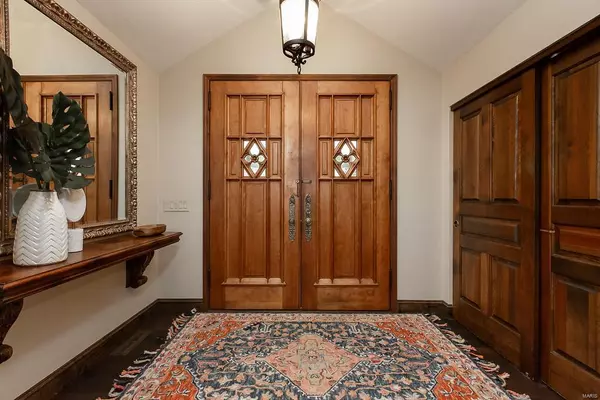$625,000
$589,000
6.1%For more information regarding the value of a property, please contact us for a free consultation.
4 Beds
5 Baths
7,500 SqFt
SOLD DATE : 08/11/2021
Key Details
Sold Price $625,000
Property Type Single Family Home
Sub Type Residential
Listing Status Sold
Purchase Type For Sale
Square Footage 7,500 sqft
Price per Sqft $83
Subdivision Country Club Place
MLS Listing ID 21041684
Sold Date 08/11/21
Style Ranch
Bedrooms 4
Full Baths 4
Half Baths 1
Construction Status 48
HOA Fees $16/ann
Year Built 1973
Building Age 48
Lot Size 2.000 Acres
Acres 2.0
Lot Dimensions 345 x 252 x 218 x 228
Property Description
Stunning, 7500 sq ft sprawling ranch w walkout basement in historic Country Club Pl.! This eclectic & meticulously maintained home is nestled on 2 acre wooded lot. Breathtaking foyer opens to grand living/dining room w beamed vaulted ceiling, massive stone fireplace, sunken conversation space and mid century sunken wet bar. Spacious kitchen recently renovated includes quartz counter tops & back splash, enormous island, butler pantry, ample cabinets & stainless steel appliances. Dream home office offers vaulted ceiling, gas fireplace. Incredible master suite w expansive windows w power blinds, his/her walk in closets, shower w dual shower heads, double vanity & soaking tub. 3 additional bedrooms, full bath plus Jack & Jill bath complete the main floor. Lower level offers 3500 sq ft of FUN: recreation room w generous wet bar, stone fireplace, billiards room, exercise room finish off the interior. Walk out to the wooded privacy of your screened in porch, gorgeous salt water pool.
Location
State IL
County St Clair-il
Rooms
Basement Concrete, Bathroom in LL, Fireplace in LL, Full, Rec/Family Area, Walk-Out Access
Interior
Interior Features Bookcases, Cathedral Ceiling(s), Open Floorplan, Special Millwork, Vaulted Ceiling, Walk-in Closet(s), Wet Bar, Some Wood Floors
Heating Forced Air
Cooling Gas, Dual
Fireplaces Number 3
Fireplaces Type Gas
Fireplace Y
Appliance Central Vacuum, Dishwasher, Intercom, Microwave, Gas Oven, Refrigerator, Stainless Steel Appliance(s)
Exterior
Garage true
Garage Spaces 3.0
Amenities Available Private Inground Pool
Waterfront false
Private Pool true
Building
Lot Description Backs to Trees/Woods, Creek, Partial Fencing
Story 1
Sewer Public Sewer
Water Public
Architectural Style Tudor
Level or Stories One
Structure Type Brick,Frame,Stucco
Construction Status 48
Schools
Elementary Schools Signal Hill Dist 181
Middle Schools Signal Hill Dist 181
High Schools Belleville High School-West
School District Signal Hill Dist 181
Others
Ownership Private
Acceptable Financing Cash Only, Conventional, FHA, Private, VA
Listing Terms Cash Only, Conventional, FHA, Private, VA
Special Listing Condition No Step Entry, Owner Occupied, Sunken Living Room, None
Read Less Info
Want to know what your home might be worth? Contact us for a FREE valuation!

Our team is ready to help you sell your home for the highest possible price ASAP
Bought with Christina Johnson

"Molly's job is to find and attract mastery-based agents to the office, protect the culture, and make sure everyone is happy! "







