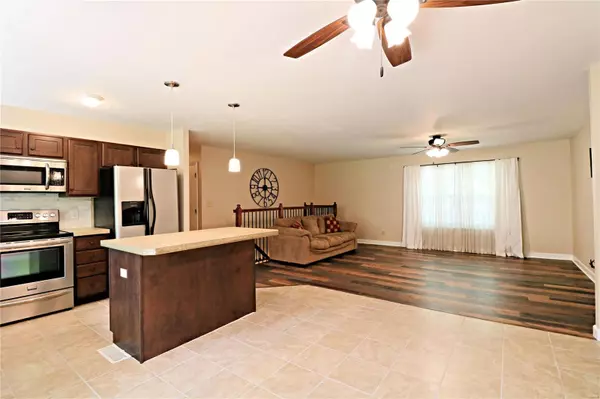$255,000
$249,900
2.0%For more information regarding the value of a property, please contact us for a free consultation.
3 Beds
2 Baths
1,480 SqFt
SOLD DATE : 07/28/2021
Key Details
Sold Price $255,000
Property Type Single Family Home
Sub Type Residential
Listing Status Sold
Purchase Type For Sale
Square Footage 1,480 sqft
Price per Sqft $172
Subdivision Westglen Woods 3
MLS Listing ID 21023581
Sold Date 07/28/21
Style Raised Ranch
Bedrooms 3
Full Baths 1
Half Baths 1
Construction Status 50
HOA Fees $5/ann
Year Built 1971
Building Age 50
Lot Size 8,712 Sqft
Acres 0.2
Lot Dimensions 67x130
Property Description
STOP SCROLLING! You must see this updated, move-in ready Ballwin home with an open floor plan! And wait until you see the backyard! Inside the house there's gorgeous waterproof PERGO vinyl plank flooring in all 3 bedrooms, the hallway, family and living rooms. The spacious eat-in kitchen features a center island, MARBLE tile back splash, concrete counter tops, soft close cabinets and drawers, stainless steel appliances, a lazy susan corner cabinet and windows above the sink overlooking the large, level backyard! You'll love the open floor plan of the kitchen, dining area and family room! Down the hallway you'll find a spacious full bath with ceramic tile flooring, a large vanity with lots of storage and counter space. There's also a half bath in the basement! Double closets in the master, updated light fixtures and ceiling fans throughout, cozy wood burning brick fireplace, 2 car oversized (deep) garage, neutral wall colors and so much more awaits you at this wonderful home!
Location
State MO
County St Louis
Area Marquette
Rooms
Basement Concrete, Bathroom in LL, Fireplace in LL, Partially Finished, Concrete
Interior
Interior Features Open Floorplan
Heating Forced Air
Cooling Ceiling Fan(s), Electric
Fireplaces Number 1
Fireplaces Type Woodburning Fireplce
Fireplace Y
Appliance Dishwasher, Disposal, Electric Cooktop, Microwave, Electric Oven, Refrigerator, Stainless Steel Appliance(s)
Exterior
Garage true
Garage Spaces 2.0
Waterfront false
Private Pool false
Building
Lot Description Level Lot, Partial Fencing, Sidewalks
Story 1
Sewer Public Sewer
Water Public
Architectural Style Traditional
Level or Stories One
Structure Type Brick Veneer,Frame,Vinyl Siding
Construction Status 50
Schools
Elementary Schools Woerther Elem.
Middle Schools Selvidge Middle
High Schools Marquette Sr. High
School District Rockwood R-Vi
Others
Ownership Private
Acceptable Financing Cash Only, Conventional, FHA, VA
Listing Terms Cash Only, Conventional, FHA, VA
Special Listing Condition Renovated, None
Read Less Info
Want to know what your home might be worth? Contact us for a FREE valuation!

Our team is ready to help you sell your home for the highest possible price ASAP
Bought with Angela Schaefer

"Molly's job is to find and attract mastery-based agents to the office, protect the culture, and make sure everyone is happy! "







