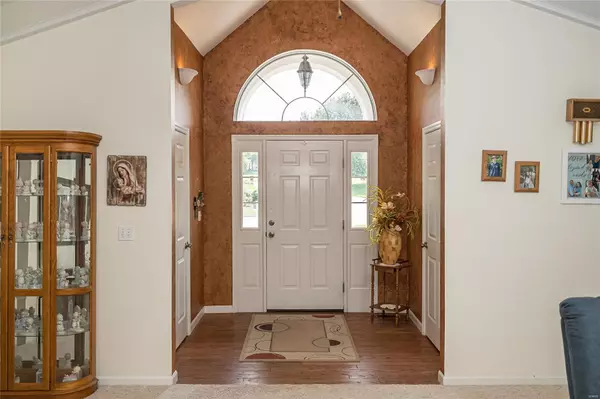$450,000
$439,900
2.3%For more information regarding the value of a property, please contact us for a free consultation.
4 Beds
4 Baths
4,445 SqFt
SOLD DATE : 09/23/2021
Key Details
Sold Price $450,000
Property Type Single Family Home
Sub Type Residential
Listing Status Sold
Purchase Type For Sale
Square Footage 4,445 sqft
Price per Sqft $101
Subdivision Hunters Green Estate
MLS Listing ID 21053099
Sold Date 09/23/21
Style Atrium
Bedrooms 4
Full Baths 3
Half Baths 1
Construction Status 26
HOA Fees $16/ann
Year Built 1995
Building Age 26
Lot Size 0.460 Acres
Acres 0.46
Lot Dimensions None
Property Description
Location! Location! Location! Don’t miss this Spacious, Beautiful, Atrium Ranch w/3 Car Garage in Weldon Spring! Over 4200 sq. ft. of living space! Vaulted Great Rm w/Wall of Windows, Dual Ceiling Fans & WB Fireplace. Separate Dining Rm. Kitchen w/Breakfast Bar, Pantry, Silestone Countertops, Work Desk & SS Appliances. Off the Kitchen is your 4 Seasons Sunroom and MF Laundry! Large Master offers Coffered Ceiling, 5 Window Bay, Ceiling Fan & Walk-in Closet. Master Bath w/Double Vanities, Tub & Jacuzzi Tub. 2 Additional Nice Size Bedrooms with Hall Bath. LL boasts with 9 ft. Ceilings, Family Rm w/Gas Fireplace, Large Rec Room Area for Entertaining & Half bath. An Additional Separate Living Quarters offers Living Rm w/5 Window Bay, Ceiling Fan, 4th Bedroom w/Walk- in Closet & Full Bath! Large Paver Patio. New Roof July 21! New HVAC June 21! Water Heater 2020. 2nd Furnace for LL. 10 ft. Pour Foundation. Sprinkler System and more! Close to Page Extension, Hwy 40 and Chesterfield Valley.
Location
State MO
County St Charles
Area Francis Howell
Rooms
Basement Concrete, Egress Window(s), Fireplace in LL, Full, Partially Finished, Concrete, Rec/Family Area, Walk-Out Access
Interior
Interior Features High Ceilings, Coffered Ceiling(s), Open Floorplan, Carpets, Vaulted Ceiling, Walk-in Closet(s)
Heating Dual, Forced Air, Humidifier
Cooling Ceiling Fan(s), Electric
Fireplaces Number 2
Fireplaces Type Gas, Woodburning Fireplce
Fireplace Y
Appliance Dishwasher, Disposal, Microwave, Stainless Steel Appliance(s)
Exterior
Garage true
Garage Spaces 3.0
Waterfront false
Private Pool false
Building
Lot Description Backs to Trees/Woods, Cul-De-Sac, Streetlights
Story 1
Sewer Public Sewer
Water Public
Architectural Style Traditional
Level or Stories One
Structure Type Brick Veneer,Vinyl Siding
Construction Status 26
Schools
Elementary Schools Independence Elem.
Middle Schools Bryan Middle
High Schools Francis Howell High
School District Francis Howell R-Iii
Others
Ownership Private
Acceptable Financing Cash Only, Conventional
Listing Terms Cash Only, Conventional
Special Listing Condition None
Read Less Info
Want to know what your home might be worth? Contact us for a FREE valuation!

Our team is ready to help you sell your home for the highest possible price ASAP
Bought with Rebecca Moore

"Molly's job is to find and attract mastery-based agents to the office, protect the culture, and make sure everyone is happy! "







