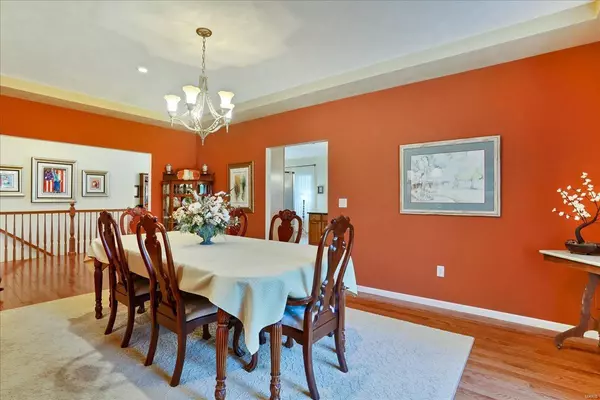$488,500
$510,000
4.2%For more information regarding the value of a property, please contact us for a free consultation.
5 Beds
4 Baths
5,013 SqFt
SOLD DATE : 09/03/2021
Key Details
Sold Price $488,500
Property Type Single Family Home
Sub Type Residential
Listing Status Sold
Purchase Type For Sale
Square Footage 5,013 sqft
Price per Sqft $97
Subdivision Chenot Place 13Th Addition
MLS Listing ID 21039008
Sold Date 09/03/21
Style Ranch
Bedrooms 5
Full Baths 3
Half Baths 1
Construction Status 10
Year Built 2011
Building Age 10
Lot Size 0.720 Acres
Acres 0.72
Lot Dimensions .72 acres
Property Description
Fabulous, all brick 5 bed/4bath ranch on a .72-acre Lake lot!! So many upgrades in this home! Ask agent for a list! Hardwood floors thru-out the first floor, w/carpet in 2 of 4 bedrooms. Plastered walls & 9’ ceilings on the main floor w/ceiling fans in all beds. Master bath has roll in shower, dbl quartz vanities, separate tub. Lg open family room w/vaulted ceiling has gas fireplace w/beautiful faux marble mantle & hearth. Alterna Luxury Vinyl Tile in the kitchen, baths, laundry, and lower level. Kitchen has tons of maple cabinets w/soft close drawers, mixer shelf, pull-out shelves & large granite island! Inviting 4 season room off the breakfast area w/windows/screens looking out over the lake. Composite, partially cvd deck w/gas grill connection. Access the LL from the inside or from the garage which leads directly down to a huge workshop! LL also has family room, bedroom, bath and game rooms and kitchenette. Lake fed irrigation system. Oversized 3 car garage w/shelving, pegboard.
Location
State IL
County St Clair-il
Rooms
Basement Concrete, Bathroom in LL, Egress Window(s), Full, Partially Finished, Rec/Family Area, Sleeping Area, Sump Pump
Interior
Interior Features Bookcases, High Ceilings, Open Floorplan, Carpets, Special Millwork, Vaulted Ceiling, Walk-in Closet(s), Some Wood Floors
Heating Forced Air 90+
Cooling Ceiling Fan(s), Electric
Fireplaces Number 1
Fireplaces Type Gas
Fireplace Y
Appliance Dishwasher, Disposal, Double Oven, Cooktop, Microwave, Refrigerator, Stainless Steel Appliance(s), Wall Oven
Exterior
Garage true
Garage Spaces 3.0
Waterfront true
Private Pool false
Building
Lot Description Cul-De-Sac, Level Lot, Pond/Lake, Streetlights, Waterfront
Story 1
Sewer Public Sewer
Water Public
Architectural Style Traditional
Level or Stories One
Structure Type Fl Brick/Stn Veneer
Construction Status 10
Schools
Elementary Schools Whiteside Dist 115
Middle Schools Whiteside Dist 115
High Schools Belleville High School-East
School District Whiteside Dist 115
Others
Ownership Private
Acceptable Financing Cash Only, Conventional, FHA, VA
Listing Terms Cash Only, Conventional, FHA, VA
Special Listing Condition Disabled Veteran, Tax Exempt, Tax Exemptions, None
Read Less Info
Want to know what your home might be worth? Contact us for a FREE valuation!

Our team is ready to help you sell your home for the highest possible price ASAP
Bought with Claire Leopold

"Molly's job is to find and attract mastery-based agents to the office, protect the culture, and make sure everyone is happy! "







