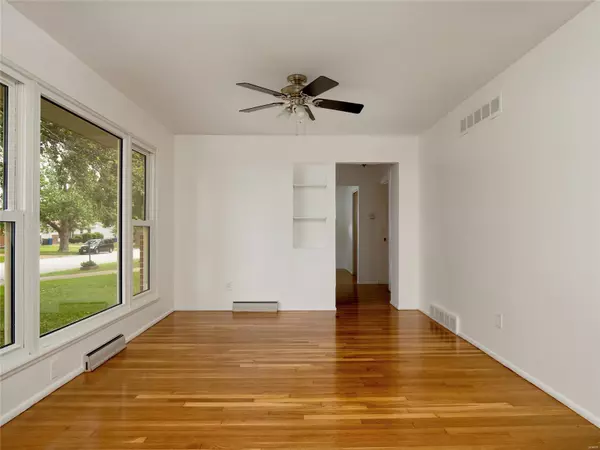$127,400
$124,900
2.0%For more information regarding the value of a property, please contact us for a free consultation.
3 Beds
2 Baths
1,436 SqFt
SOLD DATE : 08/13/2021
Key Details
Sold Price $127,400
Property Type Single Family Home
Sub Type Residential
Listing Status Sold
Purchase Type For Sale
Square Footage 1,436 sqft
Price per Sqft $88
Subdivision Lynn Haven 3
MLS Listing ID 21045671
Sold Date 08/13/21
Style Ranch
Bedrooms 3
Full Baths 2
Construction Status 63
Year Built 1958
Building Age 63
Lot Size 8,059 Sqft
Acres 0.185
Lot Dimensions irr
Property Description
Back on market due to no fault of sellers. Don't miss this wonderful opportunity for a 3bd/2bth home in the Lynn Haven neighborhood. Walk in & notice the freshly painted walls & recently refinished hardwood floors throughout the main level. The spacious master bedroom & two great guest bedrooms offer good closet space. The main level bath is tastefully updated with shower/tub combo. The eat-in kitchen is equipped with updated cabinets and easy maintenance vinyl flooring. Head to the lower level to find the gorgeous second full bathroom & a huge finished family room & recreation room with beautiful wood panel walls that make for easy entertaining or children's play area. The oversized garage offers perfect space for storage & with the double-wide driveway parking for the family is simple. Fully fenced backyard with patio & nice shade trees make for a great way to beat the summer heat. Seller is offering with Choice Ultimate Home Warranty Package.
Location
State MO
County St Louis
Area Hazelwood West
Rooms
Basement Concrete, Bathroom in LL, Daylight/Lookout Windows, Partially Finished, Rec/Family Area
Interior
Interior Features Bookcases, Historic/Period Mlwk, Carpets, Some Wood Floors
Heating Forced Air
Cooling Ceiling Fan(s), Electric
Fireplaces Type None
Fireplace Y
Appliance Dishwasher, Disposal, Microwave, Gas Oven, Refrigerator
Exterior
Garage true
Garage Spaces 1.0
Waterfront false
Private Pool false
Building
Lot Description Fencing, Level Lot, Streetlights
Story 1
Sewer Public Sewer
Water Public
Architectural Style Traditional
Level or Stories One
Structure Type Brick Veneer
Construction Status 63
Schools
Elementary Schools Mcnair Elem.
Middle Schools West Middle
High Schools Hazelwood West High
School District Hazelwood
Others
Ownership Private
Acceptable Financing Cash Only, Conventional, FHA
Listing Terms Cash Only, Conventional, FHA
Special Listing Condition None
Read Less Info
Want to know what your home might be worth? Contact us for a FREE valuation!

Our team is ready to help you sell your home for the highest possible price ASAP
Bought with Trisha Wolf

"Molly's job is to find and attract mastery-based agents to the office, protect the culture, and make sure everyone is happy! "







