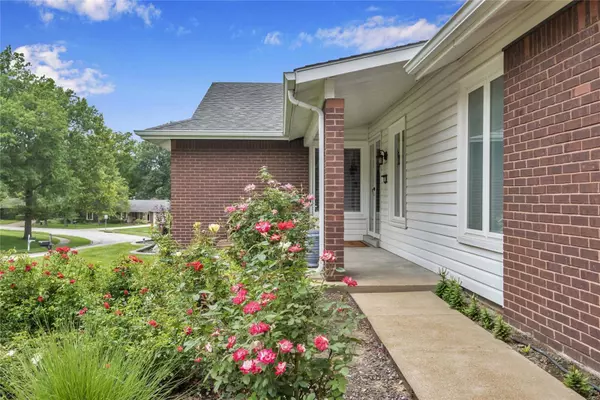$395,000
$399,900
1.2%For more information regarding the value of a property, please contact us for a free consultation.
4 Beds
3 Baths
2,756 SqFt
SOLD DATE : 08/30/2021
Key Details
Sold Price $395,000
Property Type Single Family Home
Sub Type Residential
Listing Status Sold
Purchase Type For Sale
Square Footage 2,756 sqft
Price per Sqft $143
Subdivision Oak Tree Farm Add 2 7
MLS Listing ID 21049453
Sold Date 08/30/21
Style Ranch
Bedrooms 4
Full Baths 3
Construction Status 53
HOA Fees $12/ann
Year Built 1968
Building Age 53
Lot Size 10,542 Sqft
Acres 0.242
Lot Dimensions 0X0
Property Sub-Type Residential
Property Description
The "WOW" Factor is on full display in this 4-bed, 3-full bath ranch home loaded with updates plus a newer fully finished lower level. "Turn-Key," & "Move-in Ready" describe this Hot Property in Parkway West. Recent updates include: All bathrooms, full lower level renovation including rec room, movie/theater room, full bath, laundry room, sleeping area, work out space plus room for storage. Additionally, extensive landscaping, attic & garage insulation, all plumbing updated throughout and stainless steel appliances in kitchen; all newer. AWESOME layout with large living room, separate dining room, family room with masonry wood-burning fireplace opens to spacious kitchen with granite counters and custom cabinetry overlooking large level backyard accessible from walk-out in family room and kitchen areas. Gorgeous flooring throughout with tastefully done interior color scheme. Large master bedroom suite plus 3 additional bedrooms with full bath. 2-car rear entry garage. Won't last!
Location
State MO
County St Louis
Area Parkway West
Rooms
Basement Bathroom in LL, Full, Partially Finished, Concrete, Rec/Family Area, Sleeping Area, Sump Pump
Main Level Bedrooms 4
Interior
Interior Features Open Floorplan, Carpets, Some Wood Floors
Heating Forced Air
Cooling Ceiling Fan(s), Electric
Fireplaces Number 1
Fireplaces Type Full Masonry, Woodburning Fireplce
Fireplace Y
Appliance Dishwasher, Disposal, Microwave, Electric Oven, Refrigerator
Exterior
Parking Features true
Garage Spaces 2.0
Private Pool false
Building
Lot Description Backs to Trees/Woods, Level Lot, Sidewalks, Wooded
Story 1
Sewer Public Sewer
Water Public
Architectural Style Traditional
Level or Stories One
Structure Type Brick Veneer,Vinyl Siding
Construction Status 53
Schools
Elementary Schools Henry Elem.
Middle Schools West Middle
High Schools Parkway West High
School District Parkway C-2
Others
Ownership Private
Acceptable Financing Cash Only, Conventional, FHA, VA
Listing Terms Cash Only, Conventional, FHA, VA
Special Listing Condition None
Read Less Info
Want to know what your home might be worth? Contact us for a FREE valuation!

Our team is ready to help you sell your home for the highest possible price ASAP
Bought with Sandra Meranda
"Molly's job is to find and attract mastery-based agents to the office, protect the culture, and make sure everyone is happy! "







