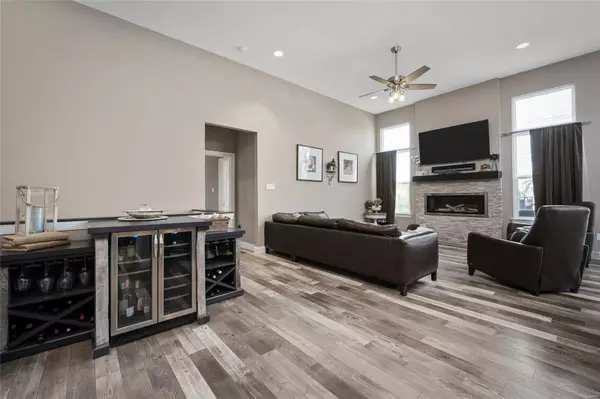$480,000
$489,000
1.8%For more information regarding the value of a property, please contact us for a free consultation.
4 Beds
4 Baths
3,523 SqFt
SOLD DATE : 04/30/2021
Key Details
Sold Price $480,000
Property Type Single Family Home
Sub Type Residential
Listing Status Sold
Purchase Type For Sale
Square Footage 3,523 sqft
Price per Sqft $136
Subdivision Vlgs At Shady Creek #3A
MLS Listing ID 21009062
Sold Date 04/30/21
Style Ranch
Bedrooms 4
Full Baths 3
Half Baths 1
Construction Status 3
HOA Fees $47/ann
Year Built 2018
Building Age 3
Lot Size 7,754 Sqft
Acres 0.178
Lot Dimensions See tax record
Property Description
This STUNNING ranch offers over 3500SF of living space, 3-CAR Tandem Garage and FINISHED LL. Expansive LUXURY vinyl-tile flooring is found throughout the main living area and OFFICE. Souring 12' CEILINGS in the GREAT RM, KITCHEN and BRKFT RM make a grand statement in this OPEN-CONCEPT home. The KITCHEN offers a large center ISLAND with Brkft Bar, QUARTZ Countertops, STAINLESS Appliances, 5 BURNER GAS COOKTOP, custom TILE BACKSPLASH, WALK-IN PANTRY and Large BRKFT RM. A beautiful STACK STONE GAS FIREPLACE flanked with TRANSOM windows allows for plenty of NATURAL LIGHT. *Master Bdrm w/ BAY Window Seat, Custom WALKIN Closet, and Bath w/ Separate TUB and SHOWER *Main Floor Laundry w/ Built-ins and Utility Sink *MUDROOM with CUBBIES/DROP ZONE *2 Add. Bdrms, OFFICE and 1.5 Baths on the main floor *FINISHED LL has a Lrg REC RM, 4th BEDRM, 3rd FULL BATH, STONE & QUARTZ WET BAR and EXERCISE RM *COMPOSITE DECK, Stamped Concrete PATIO and SPRINKLER SYSTEM. Neighborhood POOL w/ many Amenities.
Location
State MO
County St Charles
Area Wentzville-Liberty
Rooms
Basement Concrete, Bathroom in LL, Egress Window(s), Partially Finished, Concrete, Rec/Family Area, Sump Pump, Storage Space
Interior
Interior Features High Ceilings, Open Floorplan, Carpets, Special Millwork, Window Treatments, High Ceilings, Walk-in Closet(s), Wet Bar
Heating Forced Air
Cooling Ceiling Fan(s), Electric
Fireplaces Number 1
Fireplaces Type Circulating, Gas
Fireplace Y
Appliance Dishwasher, Disposal, Energy Star Applianc, Gas Cooktop, Microwave, Electric Oven, Stainless Steel Appliance(s)
Exterior
Garage true
Garage Spaces 3.0
Amenities Available Pool, Underground Utilities
Waterfront false
Private Pool false
Building
Lot Description Backs to Trees/Woods, Level Lot, Sidewalks, Streetlights
Story 1
Builder Name PAYNE FAMILY HOMES
Sewer Public Sewer
Water Public
Architectural Style Traditional
Level or Stories One
Structure Type Brick Veneer,Vinyl Siding
Construction Status 3
Schools
Elementary Schools Prairie View Elem.
Middle Schools Frontier Middle
High Schools Liberty
School District Wentzville R-Iv
Others
Ownership Private
Acceptable Financing Cash Only, Conventional, VA
Listing Terms Cash Only, Conventional, VA
Special Listing Condition Energy Star Home, None
Read Less Info
Want to know what your home might be worth? Contact us for a FREE valuation!

Our team is ready to help you sell your home for the highest possible price ASAP
Bought with Amy Florida

"Molly's job is to find and attract mastery-based agents to the office, protect the culture, and make sure everyone is happy! "







