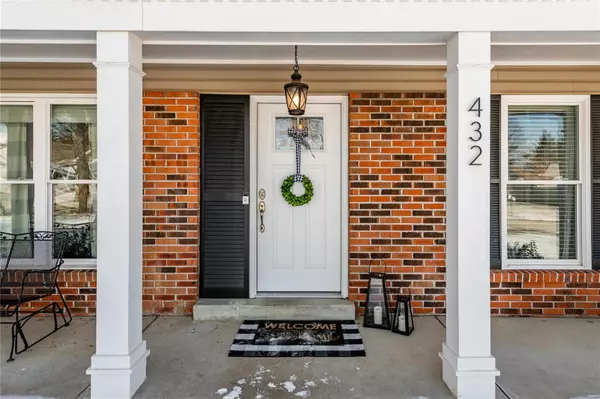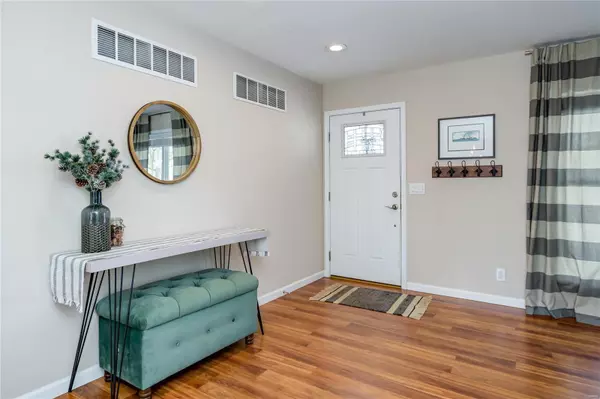$305,000
$259,900
17.4%For more information regarding the value of a property, please contact us for a free consultation.
4 Beds
3 Baths
1,248 SqFt
SOLD DATE : 03/25/2021
Key Details
Sold Price $305,000
Property Type Single Family Home
Sub Type Residential
Listing Status Sold
Purchase Type For Sale
Square Footage 1,248 sqft
Price per Sqft $244
Subdivision Silverhill Estates
MLS Listing ID 21009575
Sold Date 03/25/21
Style Ranch
Bedrooms 4
Full Baths 3
Construction Status 45
Year Built 1976
Building Age 45
Lot Size 9,191 Sqft
Acres 0.211
Lot Dimensions 62 x 148
Property Description
Welcome to this beautifully updated ranch home poised in a quiet neighborhood featuring 4b/3b. Open concept floor plan allows for practical, modern living and effortless entertaining possibilities. Large, sun-drenched living room is anchored by a gorgeous ledger-stone surround gas fireplace and adjoins to the dining. The dining room leads out onto the sizable back deck perfect for evening cocktails, and opens to a stylish kitchen featuring granite counters, stainless appliances, chic tile backsplash, on-trend lighting, and pantry. Completing the main are 3 nicely sized bedrooms and 2 updated baths, including the primary suite with shower. The finished LL is fabulous additional living space offering a rec/family room with bar area, guest bedroom suite with full bath, full-sized laundry, 2-car tuck-under garage, and walks out to the massive backyard! So much to love here are all in a wonderful location, simple access to several parks, schools, shopping, dining and so much more!
Location
State MO
County St Louis
Area Marquette
Rooms
Basement Bathroom in LL, Rec/Family Area, Sleeping Area, Walk-Out Access
Interior
Interior Features Open Floorplan, Carpets, Window Treatments
Heating Forced Air
Cooling Ceiling Fan(s), Electric
Fireplaces Number 1
Fireplaces Type Gas Starter
Fireplace Y
Appliance Dishwasher, Disposal, Dryer, Microwave, Gas Oven, Refrigerator, Stainless Steel Appliance(s), Washer
Exterior
Garage true
Garage Spaces 2.0
Waterfront false
Private Pool false
Building
Story 1
Sewer Public Sewer
Water Public
Architectural Style Traditional
Level or Stories One
Structure Type Brick Veneer
Construction Status 45
Schools
Elementary Schools Ballwin Elem.
Middle Schools Selvidge Middle
High Schools Marquette Sr. High
School District Rockwood R-Vi
Others
Ownership Private
Acceptable Financing Cash Only, Conventional
Listing Terms Cash Only, Conventional
Special Listing Condition None
Read Less Info
Want to know what your home might be worth? Contact us for a FREE valuation!

Our team is ready to help you sell your home for the highest possible price ASAP
Bought with Jessica Wallace

"Molly's job is to find and attract mastery-based agents to the office, protect the culture, and make sure everyone is happy! "







