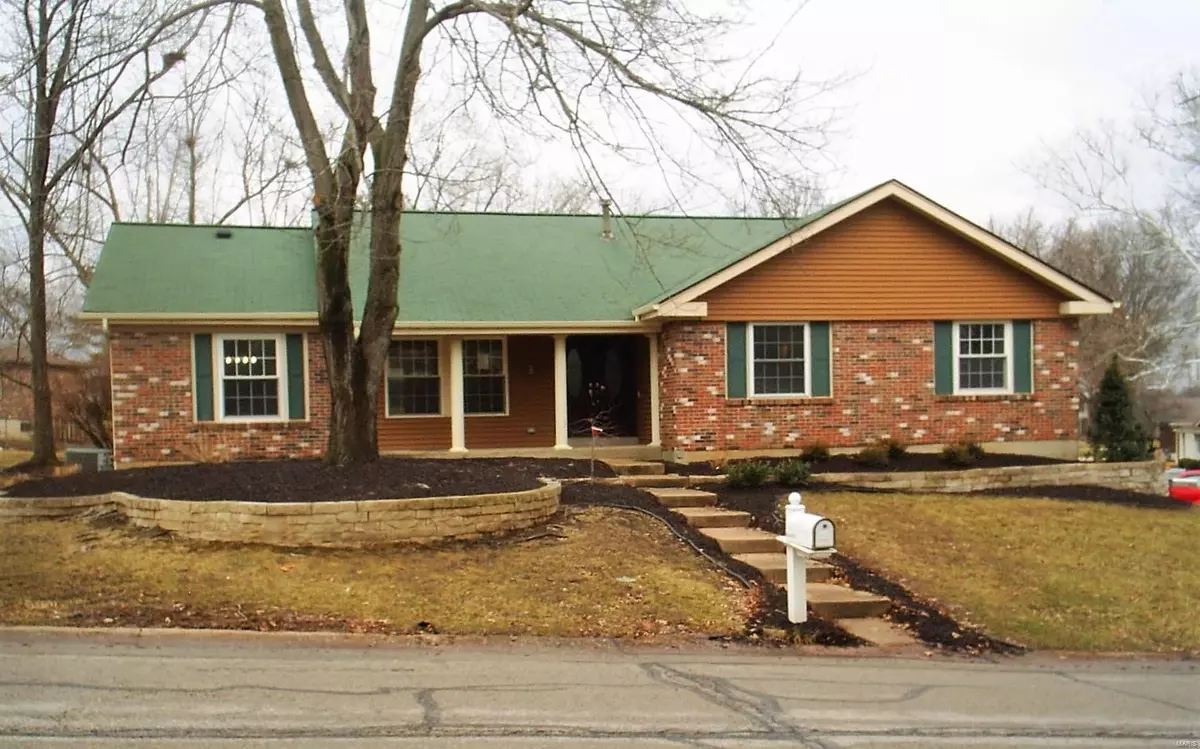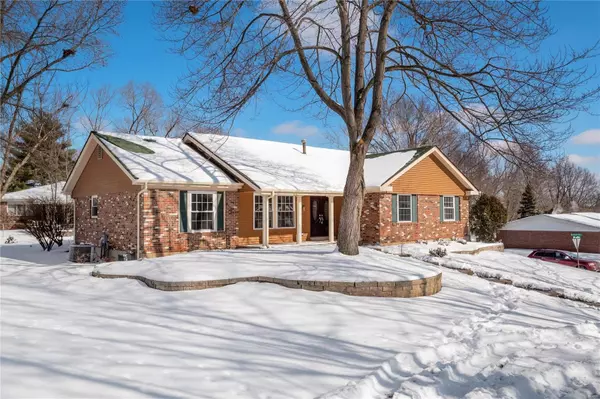$400,500
$375,000
6.8%For more information regarding the value of a property, please contact us for a free consultation.
3 Beds
3 Baths
2,500 SqFt
SOLD DATE : 03/31/2021
Key Details
Sold Price $400,500
Property Type Single Family Home
Sub Type Residential
Listing Status Sold
Purchase Type For Sale
Square Footage 2,500 sqft
Price per Sqft $160
Subdivision Brushcreek 3
MLS Listing ID 21006903
Sold Date 03/31/21
Style Ranch
Bedrooms 3
Full Baths 2
Half Baths 1
Construction Status 43
HOA Fees $12/ann
Year Built 1978
Building Age 43
Lot Size 0.265 Acres
Acres 0.265
Lot Dimensions 103 x 112
Property Description
Desirable Ballwin 3 Bed 3 Bath Brick & Vinyl Ranch home. Ready for New Family. Landscaped yard w/new plantings, rear yard w/finished custom Deck & Stone walkway to 2 C. Garage. Inside: Fresh paint, new wood veneer luxury vinyl plank flooring, Open the Mahogany front door w/leaded glass to Entry hall open to great room 27 x 16 w/new recessed lighting, Masonry Wood Burning Fireplace w/Atrium doors to rear deck. Great room is open to Formal Dining room & newly Updated Kitchen w/Granite counters, White Custom Cabs featuring designer marble style tile backsplash, Stainless Steel appl & Custom Center Isle w/breakfast bar. New Main flr laundry. Main flr Master Bedrm w/french door entry. New master bath has new designer wall tile, floor tile & fixtures, w/Shower only & dble vanity, w/excellent linen/storage closet. Main hall guest bath has Jacuzzi tub new custom vanity & fixtures. Finished lower level rec rm w/half bath, recessed lights, bonus room, oversz garage w/workshp/workbech
Location
State MO
County St Louis
Area Marquette
Rooms
Basement Bathroom in LL, Full, Concrete, Rec/Family Area, Sump Pump
Interior
Interior Features Open Floorplan, Carpets, Walk-in Closet(s), Some Wood Floors
Heating Forced Air
Cooling Ceiling Fan(s), Electric
Fireplaces Number 1
Fireplaces Type Woodburning Fireplce
Fireplace Y
Appliance Dishwasher, Disposal, Refrigerator, Stainless Steel Appliance(s)
Exterior
Garage true
Garage Spaces 2.0
Waterfront false
Private Pool false
Building
Lot Description Corner Lot
Story 1
Sewer Public Sewer
Water Public
Architectural Style Traditional
Level or Stories One
Structure Type Brick Veneer,Vinyl Siding
Construction Status 43
Schools
Elementary Schools Westridge Elem.
Middle Schools Selvidge Middle
High Schools Marquette Sr. High
School District Rockwood R-Vi
Others
Ownership Private
Acceptable Financing Cash Only, Conventional, FHA
Listing Terms Cash Only, Conventional, FHA
Special Listing Condition None
Read Less Info
Want to know what your home might be worth? Contact us for a FREE valuation!

Our team is ready to help you sell your home for the highest possible price ASAP
Bought with Helen Chou

"Molly's job is to find and attract mastery-based agents to the office, protect the culture, and make sure everyone is happy! "







