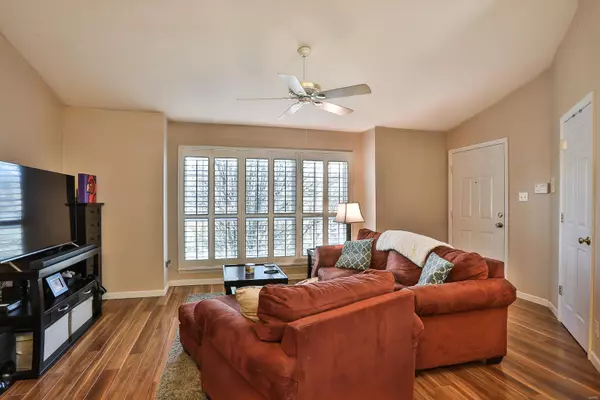$123,000
$123,000
For more information regarding the value of a property, please contact us for a free consultation.
2 Beds
2 Baths
914 SqFt
SOLD DATE : 04/20/2021
Key Details
Sold Price $123,000
Property Type Condo
Sub Type Condo/Coop/Villa
Listing Status Sold
Purchase Type For Sale
Square Footage 914 sqft
Price per Sqft $134
Subdivision Foster Spgs Condo Three
MLS Listing ID 21011511
Sold Date 04/20/21
Style Ranch
Bedrooms 2
Full Baths 2
Construction Status 21
HOA Fees $320
Year Built 2000
Building Age 21
Lot Size 2,526 Sqft
Acres 0.058
Lot Dimensions 2522 sq. ft.
Property Description
2Bed/2Bath beautiful single level Condo, provides a fantastic open floor plan, vaulted ceilings, plantation shutters, private Laundry hook-up & an amazing location. Condo showcases newer windows, water heater, HVAC & updated sliding glass door in the Second Bedroom. Spacious Living Room flaunts a vaulted ceiling, extended coat closet & large windows for natural light. Breakfast Room melds w/the Living Room & Kitchen for uncomplicated family meals. Kitchen reveals a vaulted ceiling, chandelier, solid counter tops, plenty of cabinet storage, generous Pantry, double sink w/disposal & Breakfast Bar. Appliances include an electric range, convenience cooking microwave, stainless steel dishwasher & French Door refrigerator. Master Bedroom Suite displays a vaulted ceiling, lighted ceiling fan, plantation shutters on the window & walk-in closet. Master Bath features a vanity, edge to edge mirror & tub/shower w/multi-functional showerhead. Lower Level uncovers an assigned Storage Room & Garage.
Location
State MO
County St Louis
Area Parkway South
Rooms
Basement Storage Space
Interior
Interior Features Center Hall Plan, Open Floorplan, Window Treatments, Vaulted Ceiling, Walk-in Closet(s)
Heating Forced Air
Cooling Ceiling Fan(s), Electric
Fireplaces Type None
Fireplace Y
Appliance Dishwasher, Disposal, Dryer, Microwave, Electric Oven, Refrigerator, Washer
Exterior
Garage true
Garage Spaces 1.0
Amenities Available Storage, In Ground Pool, Private Laundry Hkup, Underground Utilities
Private Pool false
Building
Lot Description Cul-De-Sac, Level Lot, Sidewalks, Streetlights
Story 1
Sewer Public Sewer
Water Public
Architectural Style Traditional
Level or Stories One
Structure Type Brk/Stn Veneer Frnt,Vinyl Siding
Construction Status 21
Schools
Elementary Schools Wren Hollow Elem.
Middle Schools Southwest Middle
High Schools Parkway South High
School District Parkway C-2
Others
HOA Fee Include Maintenance Grounds
Ownership Private
Acceptable Financing Cash Only, Conventional
Listing Terms Cash Only, Conventional
Special Listing Condition Owner Occupied, None
Read Less Info
Want to know what your home might be worth? Contact us for a FREE valuation!

Our team is ready to help you sell your home for the highest possible price ASAP
Bought with Sarah Young

"Molly's job is to find and attract mastery-based agents to the office, protect the culture, and make sure everyone is happy! "







