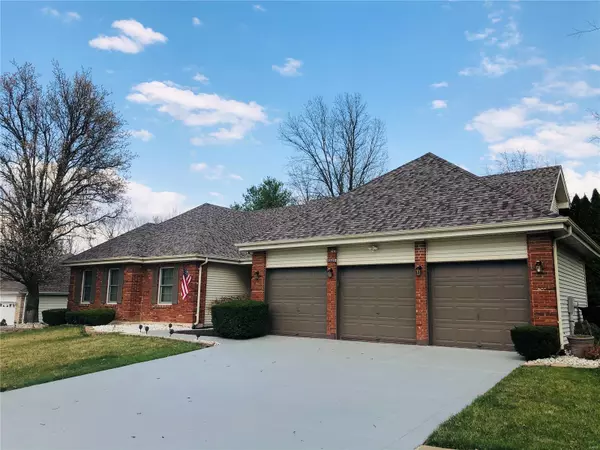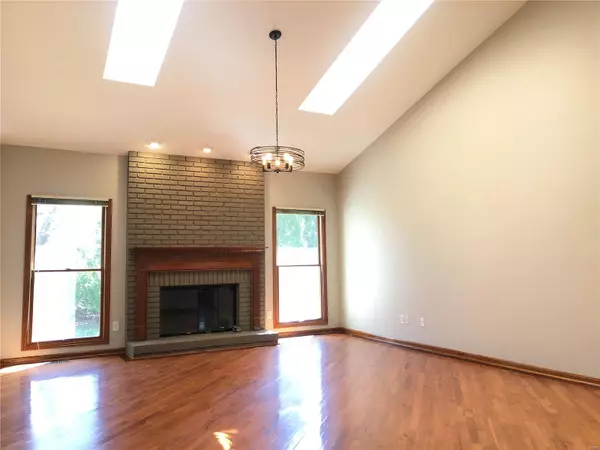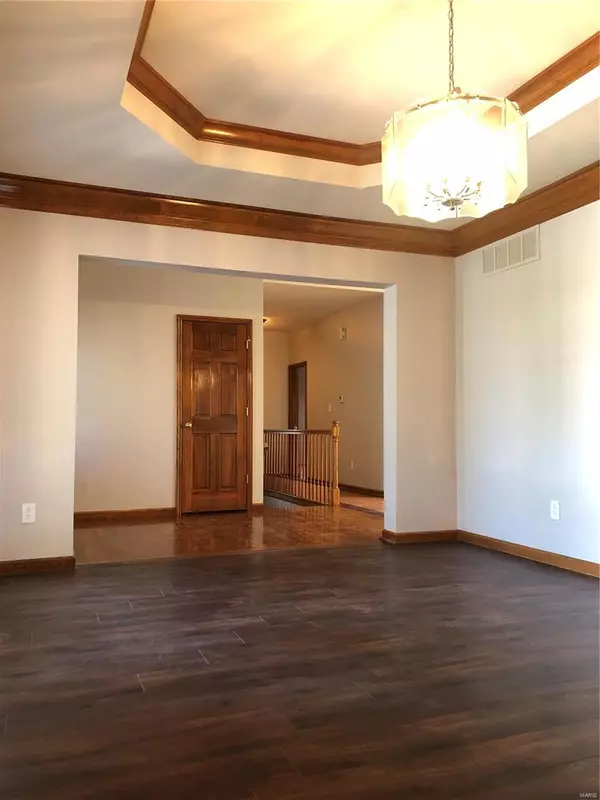$376,000
$325,000
15.7%For more information regarding the value of a property, please contact us for a free consultation.
4 Beds
4 Baths
3,368 SqFt
SOLD DATE : 04/28/2021
Key Details
Sold Price $376,000
Property Type Single Family Home
Sub Type Residential
Listing Status Sold
Purchase Type For Sale
Square Footage 3,368 sqft
Price per Sqft $111
Subdivision Manors Of Portland Lake Estates Two
MLS Listing ID 21019578
Sold Date 04/28/21
Style Ranch
Bedrooms 4
Full Baths 3
Half Baths 1
Construction Status 30
Year Built 1991
Building Age 30
Lot Size 0.260 Acres
Acres 0.26
Lot Dimensions 119x101
Property Description
***Please submit all offers by Wed 04/07/21 @ 10:00AM with a response time of 5:00PM same day. Seller will review all offers at the same time
Welcome to 15525 Debridge Way! You will be proud to call this wonderful ranch-style 4BR/2BTH house yours! This home features an open layout over 3,300+sqft, high ceilings, beautiful wood work and a large 3-car garage. The kitchen is a gourmet cook's dream with its new gas downdraft Jennair cooktop, granite countertops, walk-in pantry and main level laundry right off the kitchen. In addition to the formal dining room with coffered ceiling, there is also a breakfast room. Relax in the master suite with a generous walk-in closet and large master bath. All bedrooms are conveniently located on the main floor. Be sure to check out the basement family/rec room, full bath and the rest of the impressive lower level where the options to expand your entertainment dreams are endless. This home is well maintained and has a 3-year old roof.
Location
State MO
County St Louis
Area Hazelwood Central
Rooms
Basement Concrete, Bathroom in LL, Full, Partially Finished, Concrete, Rec/Family Area, Storage Space, Unfinished
Interior
Interior Features High Ceilings, Coffered Ceiling(s), Open Floorplan, Special Millwork, Walk-in Closet(s), Some Wood Floors
Heating Forced Air
Cooling Electric
Fireplaces Number 1
Fireplaces Type Gas
Fireplace Y
Appliance Central Vacuum, Dishwasher, Disposal, Double Oven, Cooktop, Gas Cooktop, Stainless Steel Appliance(s), Trash Compactor
Exterior
Garage true
Garage Spaces 3.0
Waterfront false
Private Pool false
Building
Story 1
Sewer Public Sewer
Water Public
Architectural Style Traditional
Level or Stories One
Structure Type Vinyl Siding
Construction Status 30
Schools
Elementary Schools Barrington Elem.
Middle Schools North Middle
High Schools Hazelwood Central High
School District Hazelwood
Others
Ownership Private
Acceptable Financing Cash Only, Conventional, FHA, VA
Listing Terms Cash Only, Conventional, FHA, VA
Special Listing Condition None
Read Less Info
Want to know what your home might be worth? Contact us for a FREE valuation!

Our team is ready to help you sell your home for the highest possible price ASAP
Bought with Gloria Lu

"Molly's job is to find and attract mastery-based agents to the office, protect the culture, and make sure everyone is happy! "







