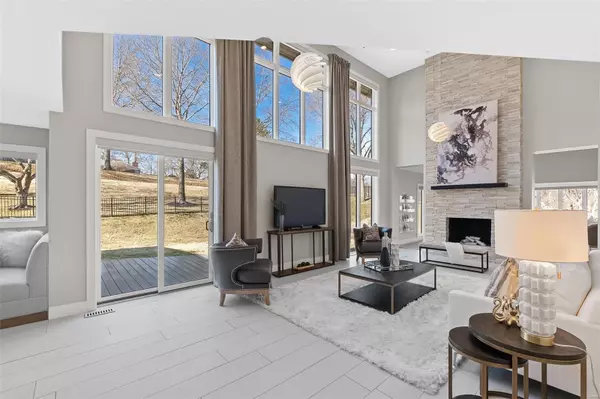$1,200,000
$1,100,000
9.1%For more information regarding the value of a property, please contact us for a free consultation.
5 Beds
6 Baths
5,442 SqFt
SOLD DATE : 03/26/2021
Key Details
Sold Price $1,200,000
Property Type Single Family Home
Sub Type Residential
Listing Status Sold
Purchase Type For Sale
Square Footage 5,442 sqft
Price per Sqft $220
Subdivision Forest Hills Club Estate Area 6 Sec 3
MLS Listing ID 21011230
Sold Date 03/26/21
Style Other
Bedrooms 5
Full Baths 5
Half Baths 1
Construction Status 43
HOA Fees $41/ann
Year Built 1978
Building Age 43
Lot Size 1.000 Acres
Acres 1.0
Lot Dimensions 215 x 205
Property Description
Luxury abounds in this completely renovated 1.5 story home. Every detail has been thoughtfully attended to from the heated 4 car garage w/charging station to home automation. Kitchen has Omega weighted self closing cabinets, Miele 6 burner dual fuel range w/grill plate, prep area w/sink, dual dishwashers, large island, & banquette. Laundry room has dual pantries, dog washing station, folding station, & access to the deck. Dual master bedrooms giving you the flexibility for a home office, nanny quarters, or generational living. Main floor master suite has custom designer dream closet, heated bathroom floors & towel bar, soaking tub, & some accessible features such as roll in shower. Included upstairs: 2nd master suite, 3 additional bedrooms, 3 full baths, & loft/study area. LL is finished w/home theater, game room, full bath, playroom, & kitchenette. Fenced backyard has a retractable screen room & grilling station. Home sides to the golf course & is steps from Forest Hills country club.
Location
State MO
County St Louis
Area Marquette
Rooms
Basement Concrete, Bathroom in LL, Egress Window(s), Full, Partially Finished, Radon Mitigation System, Rec/Family Area, Sump Pump
Interior
Interior Features Open Floorplan, Carpets, Window Treatments, Walk-in Closet(s), Wet Bar
Heating Dual, Forced Air 90+, Zoned
Cooling Ceiling Fan(s), Electric, Dual
Fireplaces Number 1
Fireplaces Type Gas, Gas Starter
Fireplace Y
Appliance Grill, Dishwasher, Disposal, Microwave, Range Hood, Refrigerator, Stainless Steel Appliance(s), Water Softener
Exterior
Garage true
Garage Spaces 4.0
Amenities Available Golf Course, Pool, Tennis Court(s), Clubhouse, Underground Utilities
Waterfront false
Private Pool false
Building
Lot Description Backs To Golf Course, Fencing, Partial Fencing
Story 1.5
Sewer Public Sewer
Water Public
Architectural Style Contemporary, Other
Level or Stories One and One Half
Construction Status 43
Schools
Elementary Schools Ellisville Elem.
Middle Schools Crestview Middle
High Schools Marquette Sr. High
School District Rockwood R-Vi
Others
Ownership Private
Acceptable Financing Cash Only, Conventional
Listing Terms Cash Only, Conventional
Special Listing Condition Renovated, Some Accessible Features, None
Read Less Info
Want to know what your home might be worth? Contact us for a FREE valuation!

Our team is ready to help you sell your home for the highest possible price ASAP
Bought with Michael Galbally

"Molly's job is to find and attract mastery-based agents to the office, protect the culture, and make sure everyone is happy! "







