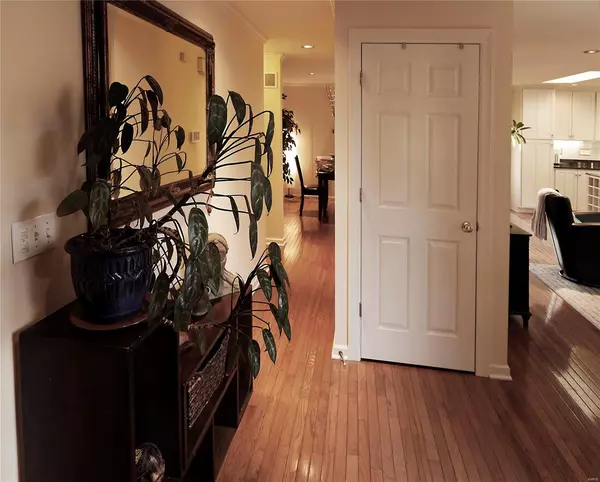$366,000
$345,000
6.1%For more information regarding the value of a property, please contact us for a free consultation.
5 Beds
3 Baths
1,869 SqFt
SOLD DATE : 02/16/2021
Key Details
Sold Price $366,000
Property Type Single Family Home
Sub Type Residential
Listing Status Sold
Purchase Type For Sale
Square Footage 1,869 sqft
Price per Sqft $195
Subdivision Oak Tree Farm Add 6
MLS Listing ID 20090234
Sold Date 02/16/21
Style Ranch
Bedrooms 5
Full Baths 3
Construction Status 54
HOA Fees $10/ann
Year Built 1967
Building Age 54
Lot Size 10,019 Sqft
Acres 0.23
Property Sub-Type Residential
Property Description
OFFER DEADLINE IS 6:00 P.M 12.27 Opportunities like this do not come very often. As you pull up to your new home, take in the thick woods which will bring natural beauty in the warmer months. Center hall plan w hdwd floors greet you on the main level. Great open floor plan with perfect for entertaining. Formal LR could be home office, FR,DR and kit combo. Marble surround fpl in DR. Kit has white cab, SS appliances with gas cooktop, convention oven and microwave accented with center island and granite countertops. Split bed floor plan. Updated baths. 27x13 deck off main area. Part. fin w/out Ll with can lighting and 5th bed, full bath, rec and pollible 2nd kit w/DW, sink and cabinetry. Updates include roof-20 yr arch-2-2- w/oversized gutters 2/leaf guard. Ext painted 2020; tuckpointing and chimney cap 2020, HBAC-2015; 2016-SS appliances; CF thru out; Newer windows including basement; lower level fin 2017 with waterproof luxury laminated flooring. French door in LL 2019; A show stopper!
Location
State MO
County St Louis
Area Parkway West
Rooms
Basement Concrete, Bathroom in LL, Full, Partially Finished, Concrete, Rec/Family Area, Sleeping Area, Walk-Out Access
Main Level Bedrooms 4
Interior
Interior Features Center Hall Plan, High Ceilings, Open Floorplan, Special Millwork, Window Treatments, Walk-in Closet(s), Wet Bar, Some Wood Floors
Heating Forced Air
Cooling Ceiling Fan(s), Electric
Fireplaces Number 1
Fireplaces Type Full Masonry, Gas Starter
Fireplace Y
Appliance Dishwasher, Disposal, Cooktop, Gas Cooktop, Microwave, Gas Oven, Stainless Steel Appliance(s)
Exterior
Parking Features true
Garage Spaces 2.0
Private Pool false
Building
Lot Description Backs to Comm. Grnd, Backs to Trees/Woods, Sidewalks, Streetlights
Story 1
Sewer Public Sewer
Water Public
Architectural Style Traditional
Level or Stories One
Structure Type Brick Veneer,Frame
Construction Status 54
Schools
Elementary Schools Henry Elem.
Middle Schools West Middle
High Schools Parkway West High
School District Parkway C-2
Others
Ownership Private
Acceptable Financing Cash Only, Conventional, FHA, VA
Listing Terms Cash Only, Conventional, FHA, VA
Special Listing Condition Owner Occupied, None
Read Less Info
Want to know what your home might be worth? Contact us for a FREE valuation!

Our team is ready to help you sell your home for the highest possible price ASAP
Bought with Jonathan Weinzirl
"Molly's job is to find and attract mastery-based agents to the office, protect the culture, and make sure everyone is happy! "







