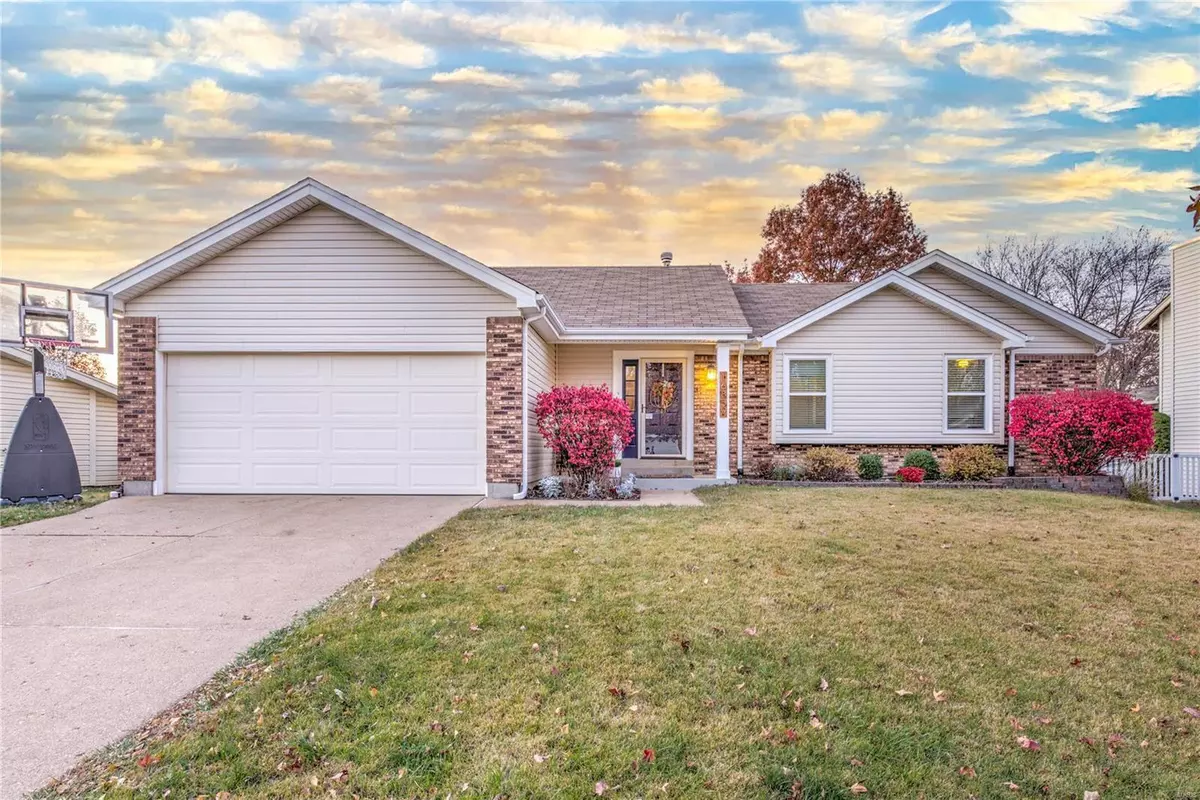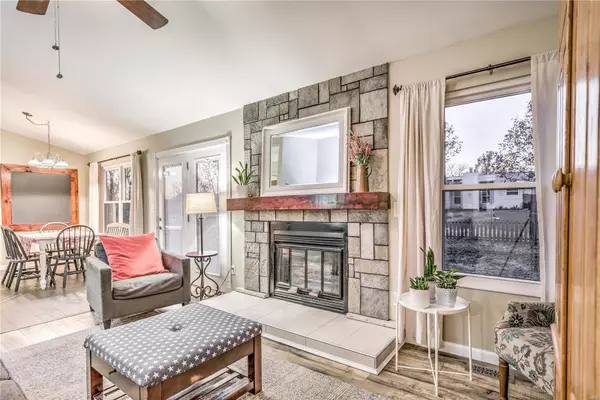$272,500
$270,000
0.9%For more information regarding the value of a property, please contact us for a free consultation.
3 Beds
2 Baths
1,831 SqFt
SOLD DATE : 01/13/2021
Key Details
Sold Price $272,500
Property Type Single Family Home
Sub Type Residential
Listing Status Sold
Purchase Type For Sale
Square Footage 1,831 sqft
Price per Sqft $148
Subdivision Babler Park Estates 1
MLS Listing ID 20083624
Sold Date 01/13/21
Style Ranch
Bedrooms 3
Full Baths 2
Construction Status 38
HOA Fees $14/ann
Year Built 1983
Building Age 38
Lot Size 9,148 Sqft
Acres 0.21
Lot Dimensions 79x120
Property Description
This Beautiful 3 bedroom 2 bath home in a fabulous location could be exactly what you have been waiting for! With tons of curb appeal, a welcoming entry leading to an open floor plan Great Room with a wood burning fireplace, it is perfect for the holidays! Gorgeous flooring runs through the main level, from the large kitchen/dining space through all the bedrooms and bathrooms! The large master bedroom offers lots of closet space and a full master bath. Two additional bedrooms and another full bath complete the main floor living space. The fenced backyard is perfect for family gatherings and outdoor living! Need a home office? Home classroom space? A family room? The finished lower level offers all that and more! Flexible adjoining spaces that can be used as YOU need, along with a home workshop with plenty of workbench space and power available! This extremely well-maintained home has a perfect combination of location, space and finishes, all it is missing is YOU!
Location
State MO
County St Louis
Area Lafayette
Rooms
Basement Full, Partially Finished, Rec/Family Area
Interior
Interior Features Open Floorplan, Vaulted Ceiling
Heating Forced Air
Cooling Electric
Fireplaces Number 1
Fireplaces Type Woodburning Fireplce
Fireplace Y
Appliance Dishwasher, Disposal, Microwave, Electric Oven
Exterior
Garage true
Garage Spaces 2.0
Amenities Available Workshop Area
Private Pool false
Building
Lot Description Fencing, Sidewalks, Streetlights
Story 1
Sewer Public Sewer
Water Public
Architectural Style Traditional
Level or Stories One
Structure Type Brick Veneer,Cedar,Vinyl Siding
Construction Status 38
Schools
Elementary Schools Green Pines Elem.
Middle Schools Wildwood Middle
High Schools Lafayette Sr. High
School District Rockwood R-Vi
Others
Ownership Private
Acceptable Financing Cash Only, Conventional, FHA, USDA, VA
Listing Terms Cash Only, Conventional, FHA, USDA, VA
Special Listing Condition Owner Occupied, None
Read Less Info
Want to know what your home might be worth? Contact us for a FREE valuation!

Our team is ready to help you sell your home for the highest possible price ASAP
Bought with Diana Gresko

"Molly's job is to find and attract mastery-based agents to the office, protect the culture, and make sure everyone is happy! "







